+86 177 5193 6871
222, Block B, Diamond International, Guozhuang Road, Xuzhou, Jiangsu, China
DJI Sky City took 6 years to build. The project covers an area of 17,600 square meters, with a total construction area of about 240,000 square meters. The building integrates high-tech elements into the architecture, using a very futuristic “mechanical beauty”, the fusion and collision of high-tech methods and DJI culture to express to outsiders the drone giant’s oath to the future.
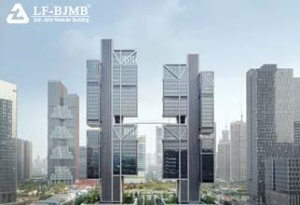
DJI Sky City
DJI Sky City consists of two super high-rise towers (40 floors in the West Tower and 44 floors in the East Tower), with a height of over 200 meters. Each tower has six huge “glass blocks”, which are staggered and suspended from the extended steel structure based on the core cylinder.
The six glass blocks are customized according to DJI’s functional needs, and the asymmetrical beauty of multiple angles is refreshing. Of course, the clear functional zoning of the office improves the efficiency of the office function and at the same time ensures a 270-degree visual surround view inside the building.
The color of the building structure can be changed according to the light. When the sun is shining, the entire structure is elegantly white, the rest of the time it is gray.
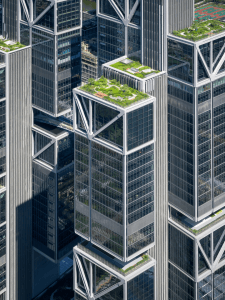
At night, the building’s floodlighting reinforces the structure of the building and brings out the beauty of simplicity.
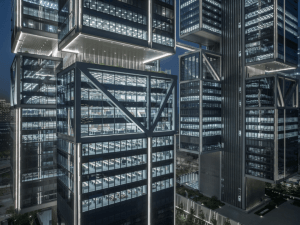
Considering the relationship between urban nature and architecture, DJI Sky City is designed with a cantilevered structure to release more ground space. The landscaped green space extends beyond the plot to provide more green leisure space for citizens and employees, allowing the building to truly integrate into urban life.
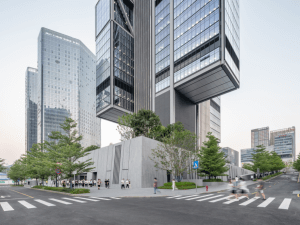
On the ground floor of the East and West Towers, there are two separate hard and solid facades made of natural stone panels, which are also the “Castle” part of the Sky City. This is also the “castle” part of the Sky City. It seems to be the “cornerstone” of the twin towers, and it has a visual impression of toughness and solidity.
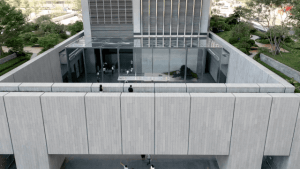
The corners are made of a solid piece of material, instead of the conventional “plate to plate” approach, which is not only durable, but also ensures the flatness of the corners.
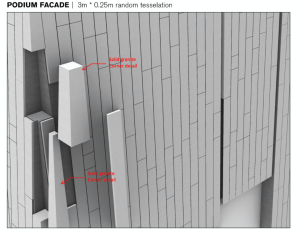
Linear lights are embedded in the stone walls. At night, when the lights come on, the building is like an inspiration that is ready to burst forth, stimulating the potential of every visitor.
As the world’s first asymmetrically suspended steel super high-rise building of more than 200 meters in height, integrating offices, R&D, testing and urban public facilities, DJI Sky City has experienced many challenges in structural design.
The biggest challenge of the building was how to “securely attach” the office areas to the floor-to-ceiling cores. The six functional blocks hanging from each tower greatly increase the “pressure” on the core, not only increasing the weight to be borne, but also the need for seismic and wind resistance.
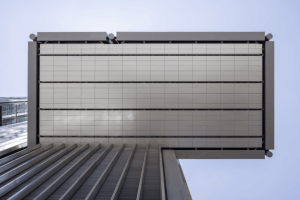
DJI Sky City is an exposed steel structure building, and the 4-story exposed truss “suspension box” on the top of the suspension block adopts the structural arrangement of “primary force-transferring truss” + “secondary space steel frame”. The “Suspended Box” adopts the method of “Main Force Transmission Truss” + “Secondary Space Frame” for structural arrangement. Through in-depth study of the structural safety margin and deformation characteristics of the whole box system, structural measures for design and construction were taken.
Between the east and west super high-rise towers, they are connected by a steel suspension bridge which is as light as a feather.
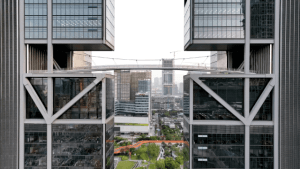
The cable-stayed bridge adopts a geometrically optimized shape to avoid the horizontal force of the bearings, combined with the horizontal deformation release structure of the bearings, so that each of the two buildings can still work independently, while ensuring the traffic function and avoiding the effect of mutual involvement.
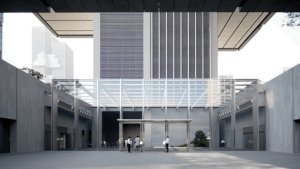
The two lobbies of the East and West Twin Towers are of the same design, with a mirror-image layout, providing a unified visual effect without any lack of direction.
The interior walls are made of custom dark gray metal, and the building’s interior equipment panels and operating systems are all embedded in the walls for a minimalist, industrial-style design without losing the sense of technology.
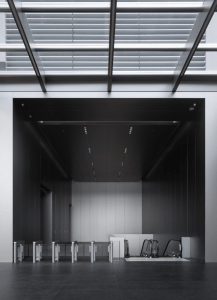
The asymmetrically cantilevered functional blocks of DJI Sky City set the only hanging columns outside the office plane, realizing the column-free interior space of each block and bringing the maximum degree of flexibility to the office.
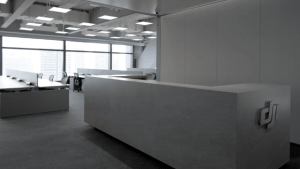
Each “glass block” has 8 to 14 floors of office space, and each floor is surrounded by a 270-degree glass curtain wall, which introduces sufficient natural light into the office space and provides employees with a broader view.
The most significant feature of the building, apart from the exposed steel structure, is the solution to the contradiction between building function and urban space. The cantilevered design of the building, as mentioned earlier, frees up more floor space.And the landscaped green space extends beyond the site to form a total area of 27,000 square meters of urban greenery.

The rooftop garden of the podium is better integrated with the surrounding urban greenery, providing more green leisure space for citizens and employees, and enabling the building to integrate into urban life.
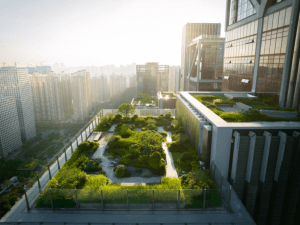
This belongs to the story of Sky City, but it has just begun…
