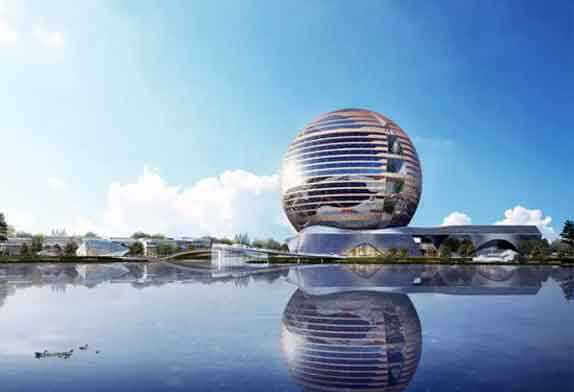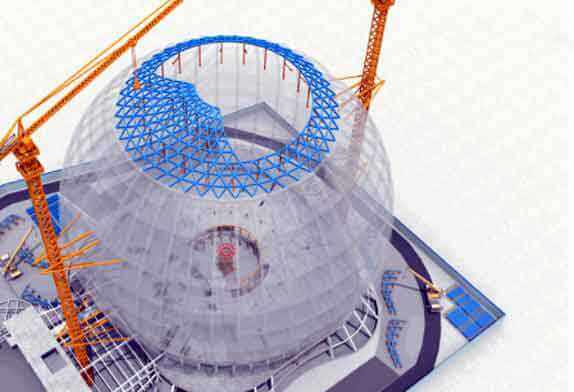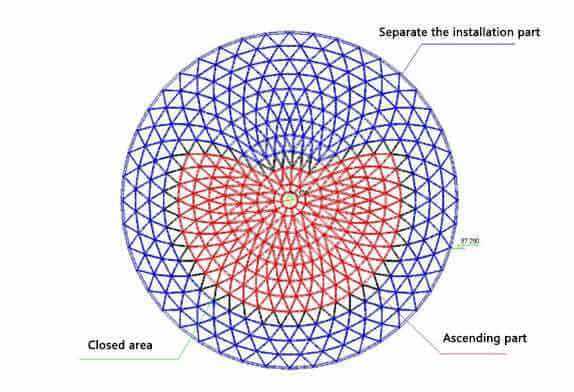+86 177 5193 6871
222, Block B, Diamond International, Guozhuang Road, Xuzhou, Jiangsu, China

The total construction area of the “Sun Hotel·Crystal Plaza” project is about 220,000 square meters, which is divided into two blocks: Sun Hotel and Crystal Plaza. The Sun Hotel is a five-star comprehensive hotel in the form of a 19-story spherical hotel building with a height of 98.7 meters and a diameter of 97.2 meters. After the project is completed, it will become the largest spherical building in the world. Its curved roof is a single-layer spherical reticulated shell. The structure, with a maximum span of 58.8 meters, is limited by the layout of the elevator shaft and the ultra-high internal suspended space, so it can neither be hoisted in pieces nor can it be lifted as a whole after being assembled on the ground. The project team has determined the plan of “in-situ block hoisting + local lifting” through multiple technical research and organization of simulation deductions. This time, the part of the dome that needs to be lifted weighs 116 tons. The section plate thickness of the box-shaped members that make up the dome is only 8 mm, and the overall span is large and irregular butterfly-shaped. It has reached the limit of this type of structural design. Spherical reticulated shell structure with the largest span.
In order to ensure the smooth lifting of the dome roof, the Sun Hotel project team set up 6 lifting racks on the top of the “sphere”, and used 6 tractors equipped with PLC system software for lifting to ensure the uniformity of lifting; and set 7 lifting frames on the lifting part. For the vertical displacement monitoring point, the vertical displacement re-measurement is carried out manually, and the real-time data of the review is compared and analyzed with the real-time data extracted by the background software to ensure that the error of the six lifting points is controlled within 20 mm during the lifting process. At the same time, 8 pressure sensors are installed on the hoisting steel strands to monitor the uniform bearing capacity change of the steel strands, and 12 strain gauges are installed at the complex stress parts to monitor the stress changes of the structure and the hoisting rods. During this lifting operation, the project site continued to encounter strong winds and rain, which brought certain challenges to the lifting operation. To this end, the project team has always put construction safety and quality improvement as the top priority, slowed down the speed of lifting, monitored the aerial posture of hydraulic lifting equipment, steel strands and the dome in real time, and timely and effective for hidden dangers caused by wind and rain Disposal, to ensure the safety of the whole process of upgrading, and all technical indicators meet the requirements.
The project steel structure dome is located in the upper part of the internal atrium space of Building 1#. It is a Lianfang-Kavite hybrid single-layer spherical reticulated shell structure, with a maximum diameter of 59 meters, a vertical height of 10 meters, and a total dome weight of 260 tons. Among them, the plane projection size of the reticulated shell using the lifting part is 39.1 meters long and 27.7 meters wide, the lifting weight is about 116 tons, and the lifting distance is 75.2 meters.

Dome shell effect drawing
After the dome lifting part is assembled on the 4th floor of the 1# building, a total of 6 lifting frames are set on the main structure of the 19th floor, and a lifter is arranged on each lifting frame for synchronous lifting, and the four corners at the top of the lifting frame have arranged The angle between the cable wind rope and the ground is 45 degrees to 60 degrees to ensure the stability of the hoisting frame. During the lifting process, one computer is used to control two pumping stations, and each pumping station manages three tractors to achieve overall synchronous lifting.

Step1

Step2-Step6
Assemble the lifting unit and the struts for temporary reinforcement, and set the lifting frame, the lifting corbel, and the lower lifting point.
Install the steel strand cables, and apply prestressing in batches to achieve the calculated cable force.
Install the steel strand cables, and apply prestressing in batches to achieve the calculated cable force.
Carry out trial hoisting, lock the hoisting unit 200mm away from the frame, observe for 2 to 4 hours, measure the deformation of the hoisting unit, and adjust the oblique wire rope at the lowering point again.
After the continuous lifting in place, lock the jack, adjust the horizontal direction and add temporary fixation, and the reticulated shells are docked, supplemented, and closed.
After the docking work of the steel structure reticulated shell and the filling of the components are completed, each lifting point is synchronously graded and slowly unloaded, so that the self-weight of the lifting reticulated shell unit is transferred to the assembled reticulated shell unit to form the overall stress.
Unload the strand leads in batches, and remove the reinforcement measures to lift the reticulated shell unit. Remove hydraulic lifting equipment and lifting frame.
The successful lifting of the dome marks the completion of the construction of the main steel structure of the Sun Hotel, and will fully enter the construction stage of the glass curtain wall.
