+86 177 5193 6871
222, Block B, Diamond International, Guozhuang Road, Xuzhou, Jiangsu, China
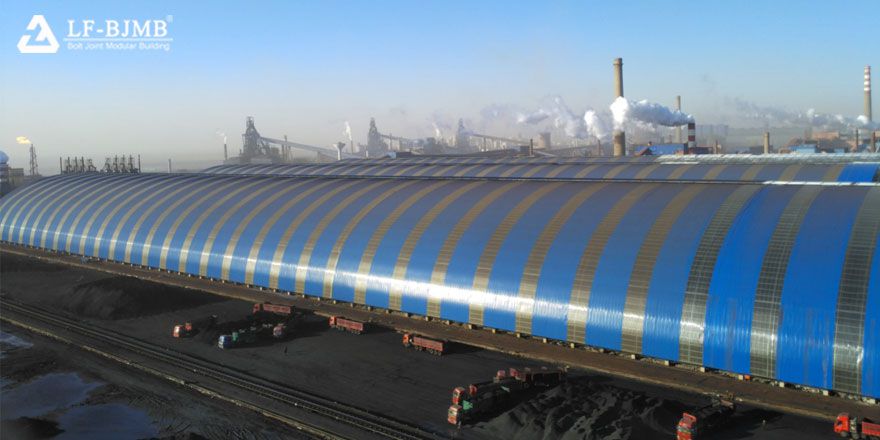
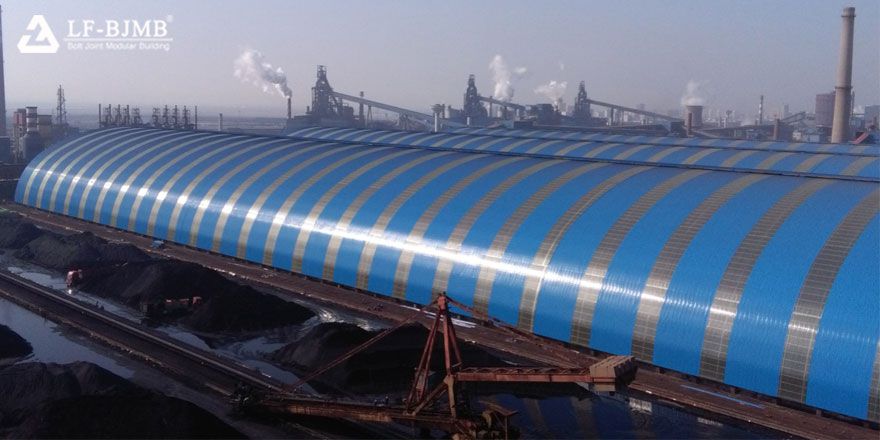
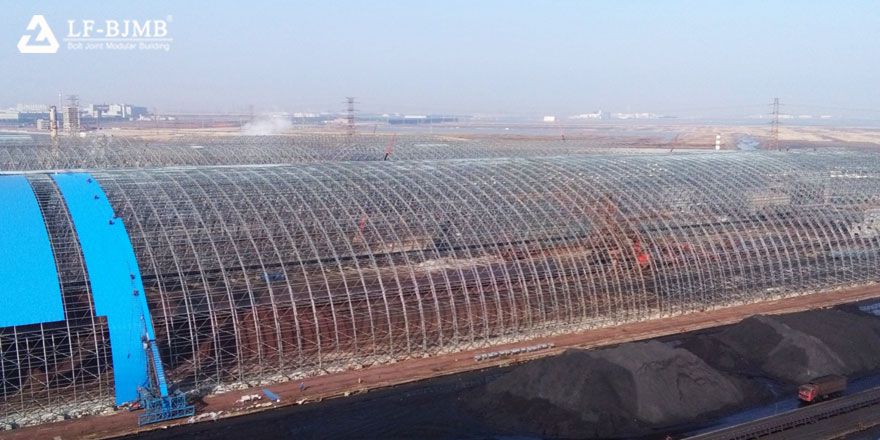
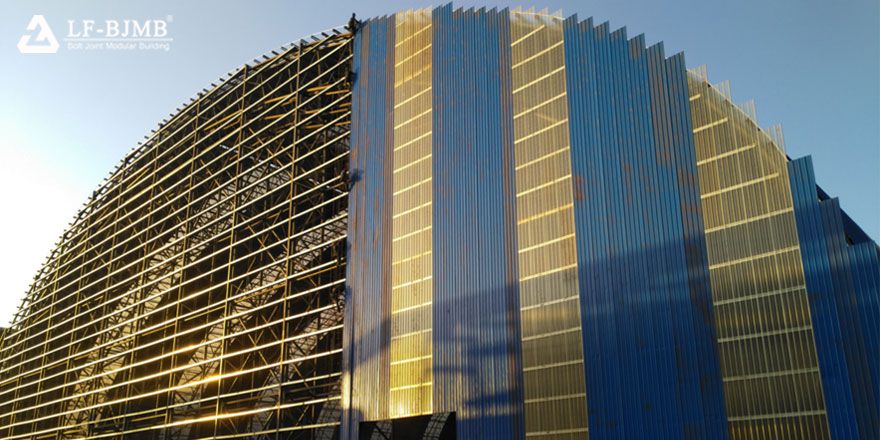
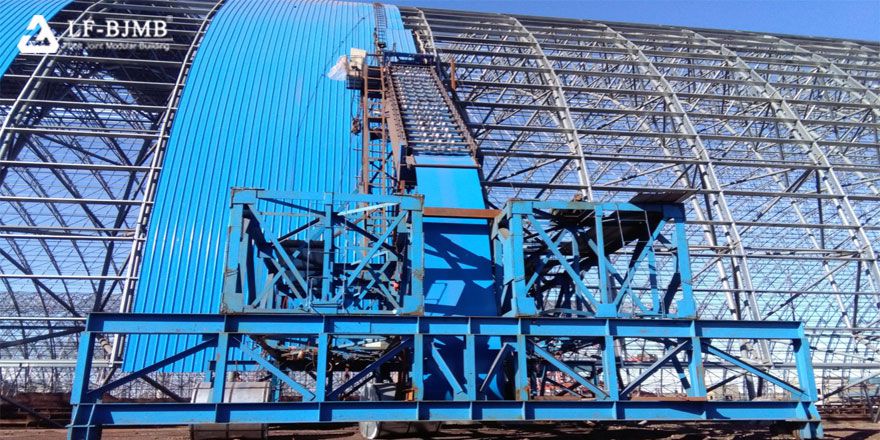
A feed yard A : length 760 meters, space frame projection span 112 meters, projection area 85120 square meters, expanded area 125000 square meters;
A feed yard B : length 760 meters, space frame projection span 112 meters, projection area 85120 square meters, expanded area 125000 square meters;
The structure and characteristics of this project are as follows:
The raw material yard shed project is a closed cylindrical reticulated shell shed. It adopts a mixed node space structure with a multi-circular cylindrical positively placed square pyramid bolt ball and a welded ball. The 1-axis and 191-axis are closed by a steel truss structure.
The axial span of the space structure support is 102.4m. The inner chord welding ball rubber pad flat transition plate support is supported on the top of the concrete stepped column. The elevation of the embedded part of the support is +0.50m. The elevation of the spherical center of the welding ball support is +1.00 m, the total elevation of the space structure is 38.473m. The spacing is 8m in the long direction, the grid dimension in the long direction is 4.00m, the grid dimension in the span direction is 4.194m, and the vertical height of the grid is 4.00m.
The specifications of the engineering grid members are: 88.5×4.00, 114×4.00, 140×4.00, 159×6.00, 159×8.00, 180×8.00, 180×10.0, 219×10.0, 219×12.0, a total of 9 kinds; nodes The ball specifications are BS130, BS150, BS180, BS200, BS220, and BS240. There are 6 types of balls. The support adopts WSR500x20 welding balls. The total weight of the grid is 8,536 tons.
