+86 177 5193 6871
222, Block B, Diamond International, Guozhuang Road, Xuzhou, Jiangsu, China
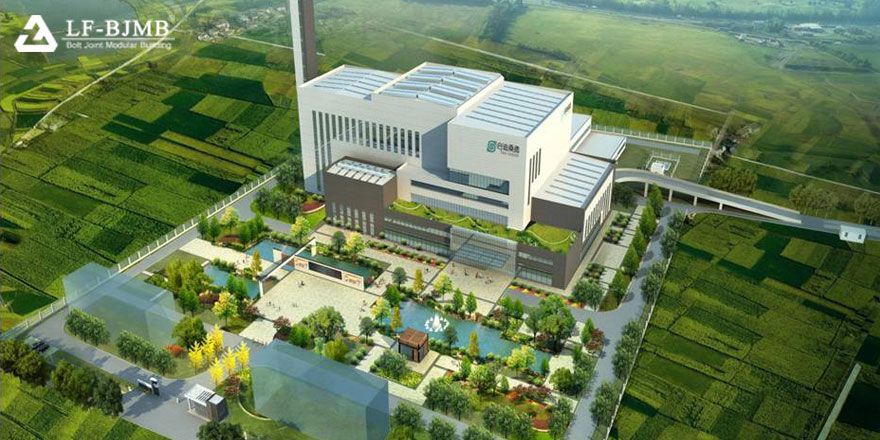
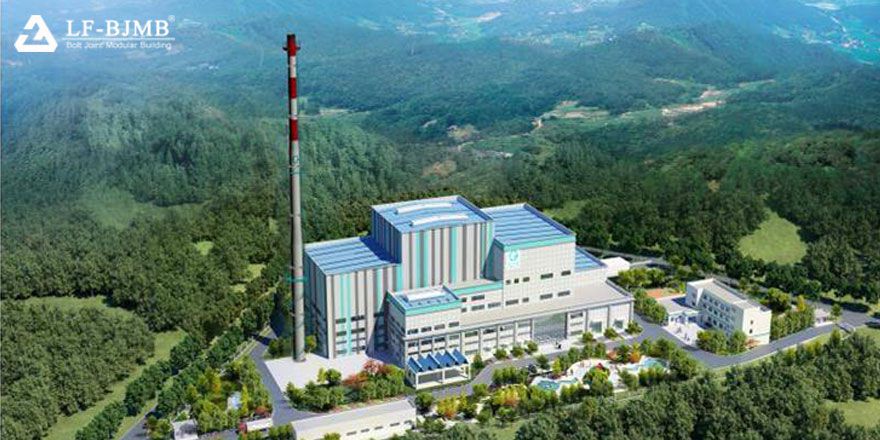
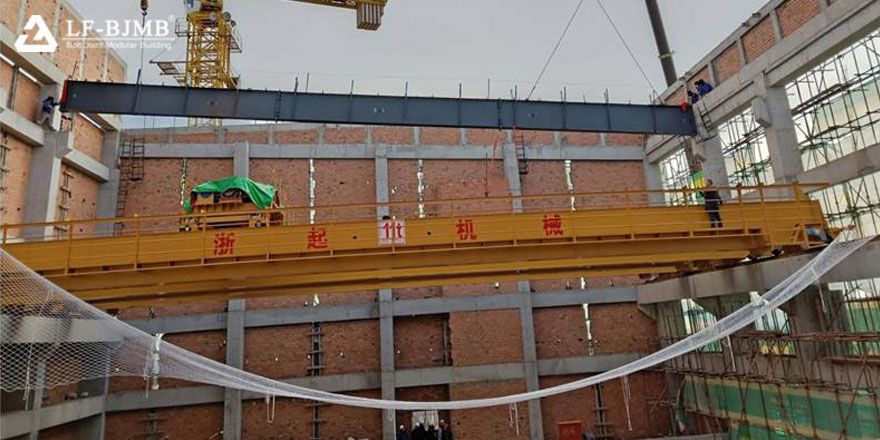
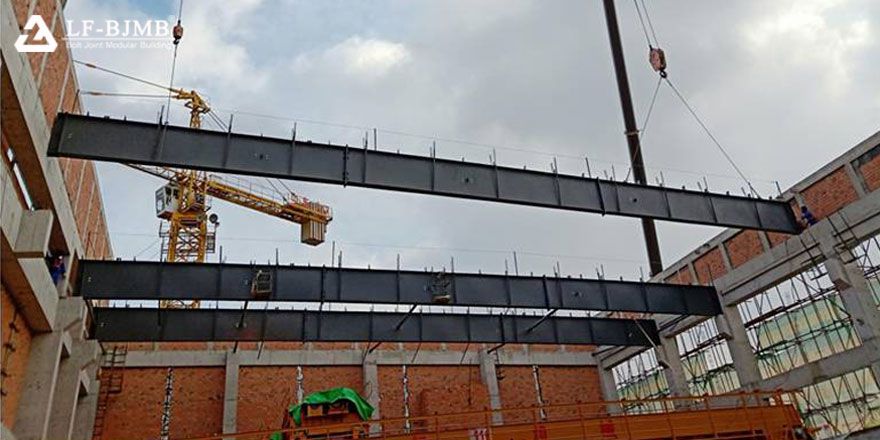
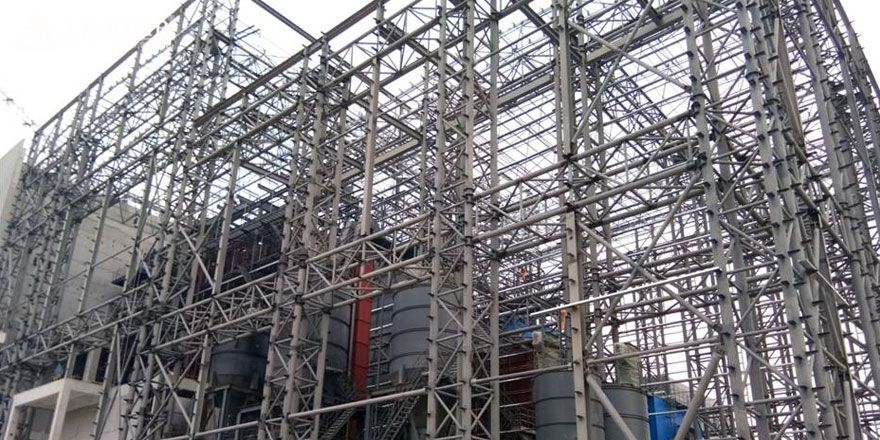
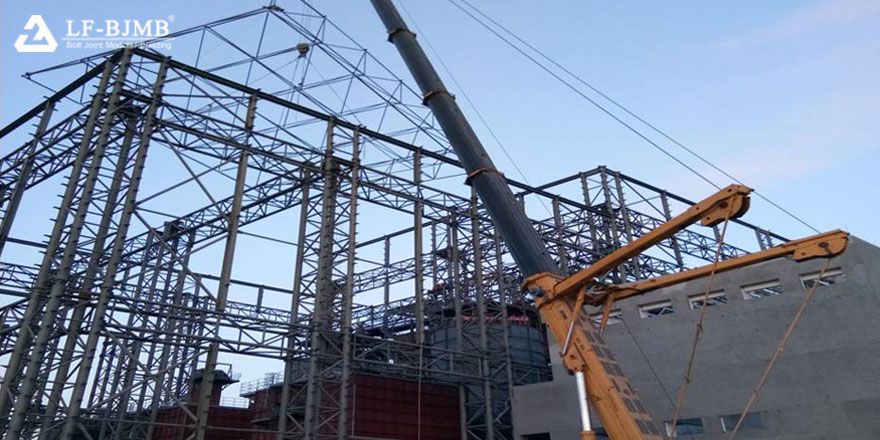
The structural type of this project is truss columns+ light steel structure + space frame structure. The roof structure of the turbine room, the roof of unloading hall and garbage storage is light steel structure, the boiler room and flue gas purification room are supported by truss columns, the roof structure is space structure. The total amount of steel used is about 1452t and the area is about 12,000 ㎡.
Prev: Dome Roof Coal Storage of Coal Power Plant
Next: Space Frame Construction Dry Coal Shed for 3×135MW Coal-fired Power Station in Philippines
