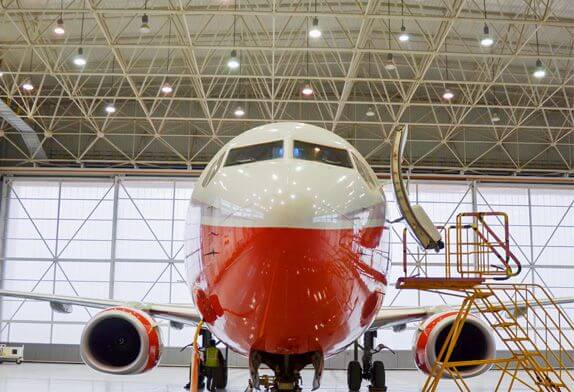+86 177 5193 6871
222, Block B, Diamond International, Guozhuang Road, Xuzhou, Jiangsu, China
1. Project Overview

The project is a large span steel space frame structure application project, the project is maintenance hangar roof, roof span is 112.0 m, depth is 80.0 m, roof elevation is +36.800 m. The roof structure adopts three layers of rectangular welded ball steel mesh frame, supported by lower chord. The mesh size is 5.0m × 4.0m, and the height is 6.0-8.8m. The hangar gate roof adopts 6-layer welded ball steel grid, with a height of 15.45~16.25 m. The space frame joints are mainly welded ball hollow joints, the support columns are generally composed of concrete structure, and the support mode between columns is double limbs lattice structure. Among them, there are 6 box-shaped square concrete-filled steel tubular columns and 14 four-legged lattice concrete-filled steel tubular columns. The roof support adopts 33 shockproof ball hinge supports, which are located on the steel column of axis 1 and 15 and concrete column of axis J of the structure, as shown in Figure 1.

Application of segmental hoisting technology for large span steel space frame structure
2.1 Hoisting of large tonnage steel structure
The cumulative lifting weight of the space frame in this project is about 1 400 t. How to lift the structure of more than 1 000 T into position through synchronous control is the difficulty of this project. The specific method is as follows.
1). It is necessary to arrange the lifting points according to the structural characteristics, so that the lifting points can be reasonably distributed, and ensure that the space frame can be lifted smoothly. In this project, 16 lifting points are arranged on the steel columns around the space frame and in the center of it, which can effectively realize the lifting of large tonnage steel structure.
2)The number of cylinders needs to be increased to meet the lifting requirements of 16 lifting points. A total of 48 lifting cylinders are arranged in this project, including 32 40 T lifting cylinders, 8 100 T lifting cylinders and 8 200 T lifting cylinders. It is necessary to test the safety reserve coefficient of lifting. The overall safety reserve coefficient of 48 lifting cylinders in this project is 3.24, and the safety coefficient of steel strand is 11.58, which meets the requirements.
3)It is necessary to adopt the method of cumulative lifting, first lifting the hall space frame to the closing position of the door head, closing with the door head, and then overall lifting the big roof space frame.
2.2 Due to the large amount of engineering, improving synchronization becomes the difficulty of project control. The following measures can be taken to solve the problem.
(1) The computer control software system should be applied in the lifting point lifting process to carry out real-time monitoring, which can effectively control the error of the lifting point within 10 mm and ensure good synchronization of the lifting process.
(2) The position of the steel structure should be measured. Therefore, the measuring range and accuracy of the sensor should meet the requirements. Among them, the measuring range shall not be less than 20 m, and the measuring accuracy shall be 0.25mm.
(3) The lifting speed should be controlled. This project adopts imported proportional valve to control the lifting speed, which has high speed control precision and is conducive to the smooth realization of synchronous lifting process.
