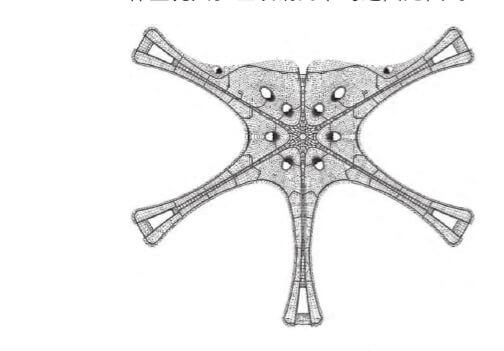+86 177 5193 6871
222, Block B, Diamond International, Guozhuang Road, Xuzhou, Jiangsu, China
1、Project overview
The projected area of the roof steel space frame of Beijing Daxing International Airport is 180,000 square meters, which is an irregular free-form space space frame steel structure. The roof electrical system covers: roof lighting, power, aviation obstruction lights, fire alarm, intelligence, building, security, snow melting and other systems. The main lines of each system are mainly laid by 100*100 flame-retardant ladder frames and 100*100 flame-retardant metal tank boxes. , the total project volume is about 25000m, and the project volume is huge. See Figure 1 for the diagram of the roof steel space frame truss.

Figure 1 Roof steel space frame drawing
2、Difficulties in construction
(1) The highest point of the bridleway is 42m, the lowest point is 17m, the widest part of the bridleway is 1.5m, and the narrowest part is less than 1m. The space is not only limited by the width and height of the carriageway, but also by the influence of the steel structure cable-stayed members. The form and installation method of the bridge bracket are largely restricted.
(2) There are many bridge systems in the bridleway and each system is laid separately, and the elevations and positions of the bridges overlap and cross. It is difficult to coordinate with various departments.
(3) The positioning axis of the civil works is radial, and the positioning of the bridge supports and hangers is difficult.
(4) There are many branches on the bridleway, and it is difficult to arrange bridges at the branches, which directly affects the passage space of the bridleway.
(5) The distance between the main structure and the steel structure horseway is too large, and it is difficult to fix the bridge frame up.
(6) High-altitude construction is prone to safety accidents such as falling objects.
3、Construction method
3.1、Preparation of special construction plan
According to the characteristics of this project, the professional engineer of the project’s mechanical and electrical department has prepared a special construction plan for the installation of the horseway bridge frame inside the super-large roof steel space frame. measures, security controls , etc. Before the construction of the project, the special plan preparation personnel organized the electrical engineers, electrical quality inspectors, and construction operators of each division to make a special construction plan disclosure. After the completion of the disclosure, all personnel signed for confirmation to ensure that the disclosure was in place.
In order to ensure the smooth implementation of the special construction plan for the installation of the bridleway and bridge frame inside the super-large steel space frame truss, the Mechanical and Electrical Department of the project has established a construction management team for the bridleway and bridge frame inside the super-large roof steel space frame truss, hereinafter referred to as the “management team” under the leadership of the Deputy Manager of Mechanical and Electrical Engineering. PDCA is adopted. The circular management mode manages the project, and each team member has professional construction management experience.
In view of the characteristics of large engineering quantity and high quality requirements of the horse road bridge frame of this project, the management team has formulated a process inspection system and a weekly meeting system to detect, analyze and correct problems in a timely manner, and continuously improve the special construction plan. Ensure that effective measures are strictly implemented in accordance with the requirements of the management team during construction, strict quality control, clear responsibilities, clear rewards and punishments, and continuous improvement.
3.2、Construction preparation
(1)、Material preparation. The materials used should meet the design requirements, and the documents such as the qualification certificate, inspection and test report, and quality certificate are complete. The materials entering the site must pass the inspection and acceptance of the general contractor and supervision unit before they can be put into use.
(2)、Preparation of construction machinery and tools
1)According to the actual conditions of the site where the construction site is narrow and extremely high, construction machinery and tools use manual directional pulleys to lift materials to reduce material damage and material handling time caused by manual handling.
2)The manual directional pulley can only be used after passing the acceptance of relevant departments.
3)No-load test and trial lifting test should be carried out before manual directional pulley operation.
4)During operation, the lifting point should coincide with the vertical line of the center of gravity of the heavy object, and it must be lifted vertically.
5)The height of the hanging object must be 0.5m higher than the ground object, and construction personnel are strictly prohibited from staying and passing above and below when lifting materials.
6)Professional signal command personnel must be equipped for material hoisting, and the operators and signal command personnel must cooperate closely, and illegal command and operation are not allowed. Do not hang in the air for a long time when hoisting materials.
7)After the operation is completed, the hook should be raised.
(4)Notes on materials and construction equipment. The highest point of the track is 42m, and the lowest point is 17m. The materials used for high-altitude operations should be stacked steadily, and the tools should be put into the tool bag at hand. Throwing of passing objects is prohibited, and safety nets and warning signs are set up under the construction area to prevent falling objects from high altitudes, etc. security incident.
