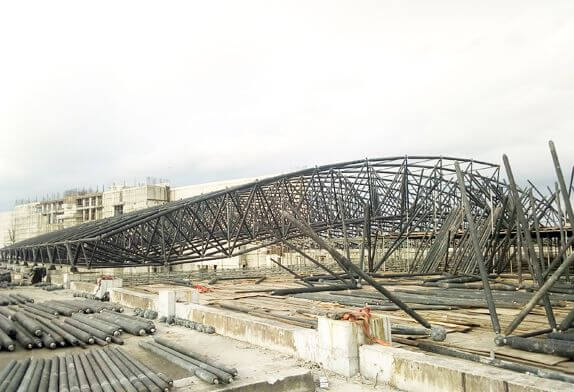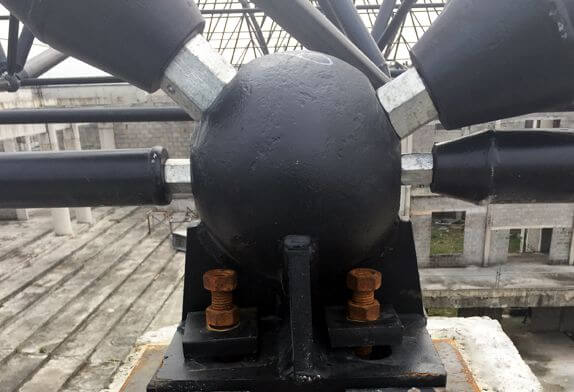+86 177 5193 6871
222, Block B, Diamond International, Guozhuang Road, Xuzhou, Jiangsu, China


The space frame structure is a high order statically indeterminate space structure composed of many members according to certain rules.It changes the bearing system of the general plane truss and can bear the load from all directions. Due to the mutual support between the members, the space stiffness is large, the integrity is good, the seismic resistance is strong, and it can withstand the adverse impact brought by the uneven settlement of the foundation;Even in the case of damage to individual members, the internal force of the members can be automatically adjusted to keep the structure safe.
There are many kinds of space frame structure, which can be classified according to different standards.
1.According to the structure of the space frame itself can be divided into: single-layer space frame structure, double-layer space frame structure;Three layers space frame structure.Among them, single-layer and three-layer space frame are respectively suitable for the case of small span (no more than 30m) and very large span (more than 100m), which are rarely applied in domestic engineering.
2.According to the construction materials are divided into: steel space frame, aluminum space frame, wood space frame, plastic space frame, reinforced concrete space frame and composite space frame (such as steel space frame and reinforced concrete plate combined action of composite space frame, etc.), steel space frame has been widely used in China, composite space frame can also be used as floor structure.
3.According to the situation of support can be divided into: peripheral support, four-point support, multi-point support, three-side support, opposite support and mixed support form.
4.according to the methods of composition ,it can be divided into four categories:
(1)Space frame of the cross truss system;
(2)Triangular cone system space frame ;
(3)Quadrangle cone system space frame ;
(4)Hexagonal cone system space frame.
The net frame is composed of support, embedded parts, support, lower chord, belly rod, bolt ball or welding ball, upper chord, support and purlin.
Among them, a rod with a diameter greater than or equal to 76mm is a cone , and a rod with a diameter less than or equal to 60mm is a blanking plant.The studs are made to better act as a force against the sleeve (no grain nut).The support is generally connected to the lower string, but the lower string of the frame with a horse track also needs to be arranged.Sleeve (no grain nut) compression, bolt tensile principle.When the bolt ball is in upper chord, the process hole can be used as the reserved support connecting hole.When the bolt ball is in the lower chord, the process hole can be used to connect the ceiling, etc.
The arrangement of the upper and lower chord of the space frame is determined by the support position ;
The distribution of the grid should use the principle of equipartition (equipartition with columns, supports or fulcrum).
Space frame shape should be standard as much as possible (preferably square);Should not appear too small angle of the abdominal bar;The angle between the ventral bar and chord bar should be between 40°-60°.
The arrangement of the abdominal bar should consider the height of the support for easy installation.
