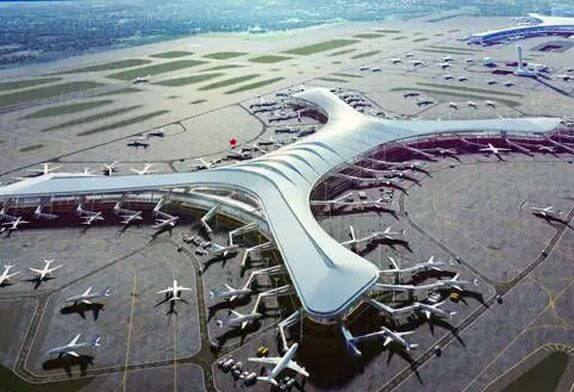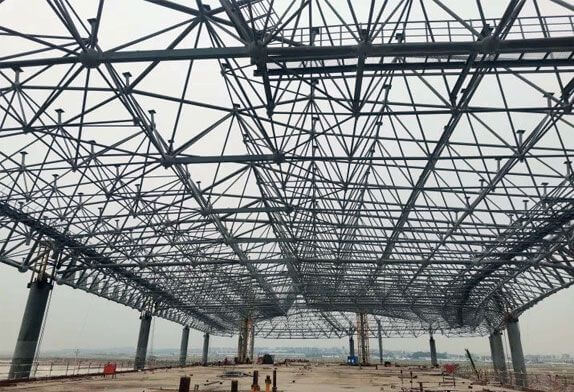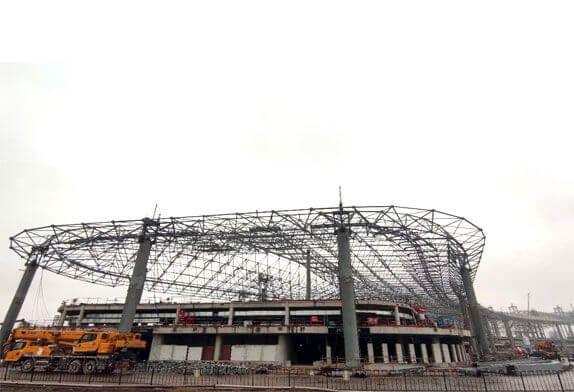+86 177 5193 6871
222, Block B, Diamond International, Guozhuang Road, Xuzhou, Jiangsu, China
At present, the amount of infrastructure construction in various parts of the country is showing a leap-like growth, and the airport terminal public projects also show a growing trend. After market research, the roofing structures of airport projects are all steel structures. Either truss or space frame. In general, the steel roofing of such large venues and airports is the mainstream direction in the future.

This paper mainly analyzes and summarizes the heavy and difficult points in the construction management of the space frame, and the current mainstream construction methods of the airport terminal ticketing hall space frame are mainly in situ high altitude scattered splicing method, hoisting method, and jacking method. The scope of application and advantages and disadvantages of different construction methods are different, and they need to be selected pertinently in the actual construction process. The advantages and disadvantages of each construction method are summarized in Table 1.
Table 1 Advantages and Disadvantages of Each Construction Method
|
Construction Method |
Advantages |
Disadvantages |
|
In-situ High-altitude Loose Spelling |
High assembly accuracy |
High-security risk. Most of the truck crane station and material yard layout need to be inside the structure. Measure material demand is large. Slow construction speed is not conducive to the construction period |
|
Lifting Method |
Block assembly and hoisting. Fast construction speed. High assembly accuracy. |
Occupied large site area, and civilized construction is poor. The more blocks, the more high – altitude filling rod, adverse safety. Large lifting equipment is used for lifting, and the site of the lifting equipment walking route needs to be reinforced. The deviation of hoisting position is difficult to control. Fragment unloading, uneven deformation. |
|
Jacking lifting method |
High assembly precision, fast construction speed. Less demand for Measure material. Simulation, high security. Other roofing, electromechanical and connecting materials with the space frame can be carried. The position with large deformation can be strengthened in advance to reduce deformation. Reduce the amount of work at height. Shorten key tasks on key lines and speed up project progress.
|
Long technical preparation period. The concrete structure needs to be partially post-construction to ensure the space frame lifting construction. Post-construction concrete structure construction is difficult. |

The early technical preparation of airport arrival hall space frame construction is the most important work content of space frame construction. Adequate technical preparation will greatly reduce the difficulty of later construction and reduce construction costs. The main content of early technical preparation is divided into two parts, that is, the overall construction deployment, and drawing deepening.
The overall construction deployment is of great significance, and the overall construction deployment mainly needs to clarify two contents, the space frame partition, and the space frame assembly position. According to the structural form and layout of the project, the whole space frame should be partitioned as little as possible. The more partitions are, the greater the amount of work will be in the later stage. The division of the partition also needs to be based on the layout and number of concrete structures. The construction deployment needs to clarify the position of the space frame assembly operation surface. The selection of the space frame assembly operation surface first needs to meet a certain bearing capacity to ensure the normal walking of the assembly machinery on the upper part. At the same time, the operating surface should be as few structures as possible to reduce the assembly obstacles. Determine the overall construction method, the lifting scheme is adjusted according to the structural form, and the reasonable construction method is adopted to reduce the cost of measures. For example, the arc-shaped space frame can use the method of piecewise cumulative lifting or flipping lifting. The advantage of space frame lifting is that it can carry other professional components related to steel structure space frame. Therefore, in the overall construction deployment, it is necessary to consider other professional components that need to be carried in addition to the space frame structure, such as curtain wall support, roof purlin, mechanical and electrical pipelines, etc. After determining, it is necessary to provide the corresponding load to the space frame unit for deepening and working condition simulation analysis, so as to arrange the space frame lifting equipment and lift-related calculations.
(1) The deepening of the drawings of the airport arrival hall space frame structure is a very mature construction deepening work for a single space frame structure. The difficulty is that the use of different construction schemes, and the deepening of the work focus of the space frame structure should also be targeted accordingly.
(2) The most important task of the space frame deepening drawing is to divide the space frame partition. The space frame partition needs to combine the structure of the space frame itself, and at the same time, it is necessary to consider the position of the space frame design support and the position of the elevator.
(3) The space frame deepening drawings shall be combined with the construction conditions, and the stress ratio of the airport arrival hall space frame structure members shall be considered according to the construction conditions. The rods with excessive stress ratio should be replaced, and the local deformation of the space frame should be strengthened, and the diameter wall thickness of the rods should be replaced or the diameter of the welding ball should be increased.
(4) Combined with the construction conditions, the position of the lifting platform needs to be evacuated, and the individual members of the evacuated parts need to be strengthened after the evacuation of the rod.
(5) The above-mentioned problems should be reflected in the deepening drawings of the space frame. During the deepening, the communication with the design institute should be strengthened, and the node of the rod and the replacement of the rod should be explained.
The site management of space frame construction is not only the management of the space frame structure but also the management of the concrete structure construction in the process. The key points of its management are as follows.
1)The construction of concrete structures needs to give priority to the construction of the first space frame lifting section according to the order of space frame construction. Aerodrome passenger building space frame construction is the absolute key work. The completion of space frame construction priority will make the project envelope roofing and curtain wall construction inserted in advance will greatly accelerate the project construction progress.
2)The construction of the concrete structure needs to be in accordance with the overall construction deployment of the space frame, and the concrete structure that affects the space frame assembly and promotion work should be done after discarding the item. For the concrete structure done after discarding the item, the aerodrome passenger building design should be communicated in advance and the design should give priority to replacing the discarding concrete structure with a light steel-concrete structure. It should be clear how to do the interface reinforcement and concrete of the concrete structure after dumping the item.
3)The concrete structure floor shall have the bearing capacity conditions for heavy machinery to walk and lift on the upper part, and the overall deployment shall be clear about the driving route. The concrete structure bearing capacity design of the driving route shall be reviewed, and the review results shall be saved in written documents. Review is not only the carrying capacity of assembly machinery review, all construction of heavy machinery needs to review, such as tower installation machinery, assembly machinery, paint construction machinery, climbing machinery, etc. In addition, all the components, storage yards, and lifting facilities related to the construction of aerodrome passenger building space frame structures placed in the concrete structure need to be checked. In case of insufficient bearing capacity, according to the actual conditions, the treatment method of increasing reinforcement can be adopted. This method is simple and convenient, and the cost of self-care is far less than the cost of the measure back to the top.
Airport ticketing hall space frame construction management is the key content of space frame construction, its construction management focus is as follows.
(1) As a dangerous project, the first management of the space frame construction scheme is the space frame.
(2) Framework construction of the program documents, therefore, the framework construction scheme to ensure that the expert demonstration on the basis of the construction process and construction details should be as detailed as possible, such as welding ball positioning measures, assembly reference point control, space frame rod entry acceptance, space frame rod node practices, mechanical walking route and the description of the lifting measures need to be detailed.
(3) space frame construction process management should be connected and orderly, assembly, welding, painting and other processes can form flow construction, so the organization of orderly professional construction team and insertion time point is the key content of the space frame construction process.
(4) space frame assembly requires a flat working face, so there is a special treatment plan for the reserved hole of the structure, and there are calculations.
(5) As a skeleton structure, the upper part of the airport ticketing hall space frame is connected with the roof structure, and the lower part is connected with the curtain wall of the peripheral protective structure, and the construction deformation of the space frame is inevitable. Therefore, in the construction stage, roofing professionals and curtain wall professionals should cooperate with professional space frame subcontracting, and the installation of supports should be carried out after the completion of the review of all parties.
(6) Consider the deformation of the space frame, so the roof and curtain wall should consider the reasonable deformation of the space frame in the design stage. At the same time, it is necessary to consult the design process of the design unit, and whether the consideration of the space frame deformation comprehensively considers the load state of the roof and curtain wall. At the same time, the structure of the curtain wall and roof at the connection with the space frame should be designed as adjustable components as possible, which is easy to digest the error caused by the deformation of the space frame.
(7) The safety of the airport ticketing hall space frame is the key management project, and its management focus is mainly in the elevator model, steel strand model, the size and installation position of the lifting platform, the specification and positioning of the lifting frame, and the lifting point and whether the above content is consistent with the program.
The management thinking of space frame construction should be more inclined to early technical planning and overall construction deployment. After the content mentioned in this paper is determined, the technical personnel will lead the preparation of the space frame construction management planning, and the personnel, materials, machinery, work interweaving operation nodes of the entire space frame construction, that is, the professional coordination matters and other elements will be comprehensively sorted out and sent to the field management department. Organize space frame construction according to space frame construction planning. The overall orientation of management thinking is, planning first, technical guidance site. Of course, the overall benefits of the project need to be considered while considering the network frame. The construction management of space frame lifting is mainly summarized as, under the premise of meeting the construction operation surface of the space frame, speeding up the assembly of the space frame and reducing the number of space frame lifting is the main idea to realize the efficient construction of the space frame.
