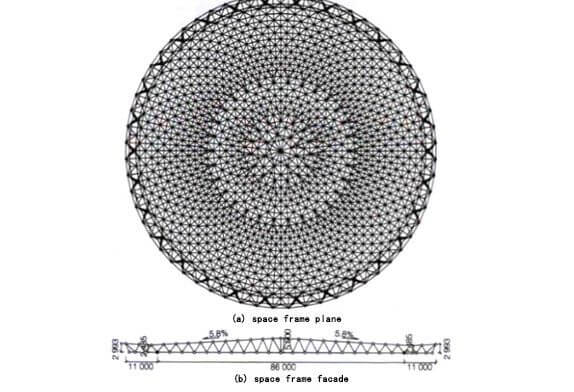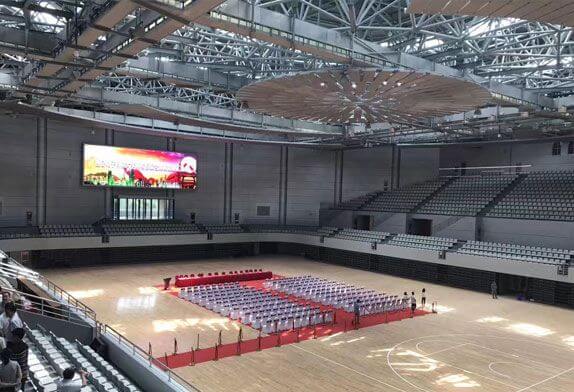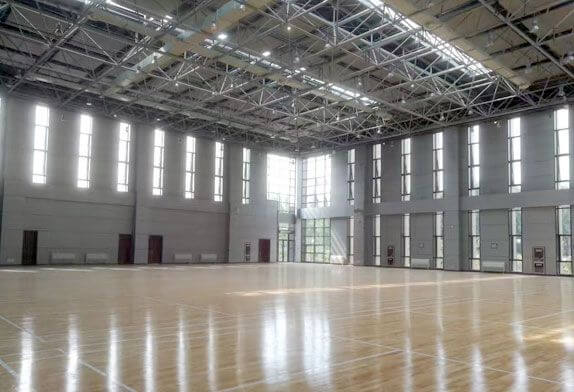+86 177 5193 6871
222, Block B, Diamond International, Guozhuang Road, Xuzhou, Jiangsu, China
1 Steel Structure Gymnasium Project Overview
The comprehensive high school prefab gymnasium project of a university in Xi’an includes 2 sections A and B: Section A is the training hall, which is divided into A1 area and A2 area; Section B competition hall has 4 floors with 5996 seats, including 3552 fixed seats and movable seats. 2444. The building area is 23 295m², the structure is a frame, and the roof structure of area B is a steel space frame. It is a medium-sized Grade B comprehensive gymnasium (Figure 1).

FIG.1 high school steel structure gymnasium design
The plan projection of the roof space frame of this steel structure gymnasium project is circular, with a span of 86m, a cantilever of 11m, and a projected area of 9178m. The structure is a peripheral inclined truss column + a plane space frame structure. Combined with spherical nodes, the maximum thickness of the space frame is 5m, the height from the ground is 23.6m, and the average slope is 5.8%. The space frame is supported on 30 medium 1 000 mm reinforced concrete columns, supported by the lower chord point, and the support is in the form of an anti-seismic spherical hinge bearing and a space frame bolt ball. The maximum diameter is 220 mm. The maximum diameter of the welding ball is 750 mm, the maximum wall thickness is 26 mm, and the maximum cross-sectional size of the chord and web is 254 mmX12 mm (Figure 2).

FIG.2 steel structure gymnasium construction
2 Engineering difficulties and measures to be taken
1) The span of the space frame is large: the span of the space frame is 86m, the plane projection radius is 108m, and the deflection control and hoisting are difficult.
2) Construction site restrictions: The main structure of the project has been completed, and the infield cannot enter the large truck crane; there are many stands under the projection of the space frame, so the space frame cannot be assembled at one time; there is a cantilever structure on the periphery, which makes the hoisting construction difficult.
3) High-quality requirements: The quality goal of this project is the “Luban Award”, and 70% of the space frame nodes are welded balls, so it is difficult to control the quality of the welding seam on site.
4) Mixing of welding balls and bolt balls: Some rods are welded balls at one end and bolt balls at the other end, making it difficult to control the installation angle of the rods.
5) High height: The maximum installation standard of the space frame of this project is 24.20m, and the height is high.
3 Construction plan

3.1 Choice of plan
The maximum installation elevation of the space frame in this project is +24.20m. If the high-altitude bulk packaging is adopted, it will not only be assembled at high altitude, the welding workload will be large, the on-site mechanical equipment will be difficult to meet the hoisting requirements, and the required high-altitude assembly tire frame will be difficult to erect. There are great safety and quality risks. Combining the above-mentioned project characteristics and difficulties, this project adopts the construction method of “accumulating outward expansion and overall lifting”, that is, the steel space frame lifting unit is assembled on the ground in the central area directly below its projection surface, and the lower string ball position of the space frame is temporarily installed and lifted. The spreader is upgraded to different stair elevations by stages, and the accumulated outward expansion. The outer cantilevered part is then constructed in situ through the sliding frame erected on the 2-story large platform.
3.2 Construction block division
The space frame within the frame column of the steel structure gymnasium construction adopts the construction method of integral lifting, and the construction method of in-situ construction of the sliding frame is adopted for the cantilever part. In order to reduce the height of the assembly, the whole lifting process is divided into 6 times, expanding from the central area to the periphery one by one, and then lifting in sequence. The first lift area is the center of the gymnasium, with a total lift area of 2800m and 350t of steel: the second to sixth lifts are all on the upper side of the stand, with a total of 2980m and 190t of steel.
3.4 space frame lifting construction
3.4.1 Construction process
Before the space frame is assembled on the ground, the laser total station should be used to accurately position the center ball to ensure the accurate installation position. Since the lower part of the temporary ball needs to be left with a special spreader distance, the bottom surface of the temporary ball needs to be more than 500mm away from the ground. The steel structure lifting unit is assembled on the first floor +0.50 m directly below the projection plane of its installation location to form an integral lifting unit, and the lifting construction is completed in 6 times.

The first lift: lift the space frame structure as a whole to an elevation of 4.00m, and suspend the lift. Using the concrete stand structure as the working surface, the construction space frame structure was re-installed, and the second lifting construction was prepared.
The 2nd to 6th lifts: According to the same method as before, cumulatively lift the space frame structure units to an elevation of 19.20 m. After the lifting construction is completed, the remaining space frame structures are installed.
According to the characteristics of the working conditions, the space frame project of the comprehensive school sports gymnasium adopts the construction technology of “accumulated external expansion and overall improvement”. Through in-depth design, scheme optimization, and construction quality control, the racks required for high-altitude operations and the in-situ installation of conventional full-hall racks are greatly reduced. Quantity of erection works and occupancy. The space frame construction process does not affect the secondary structure, water, electricity, or HVAC installation, minimizes the impact on other cross-construction, and greatly improves construction efficiency.
