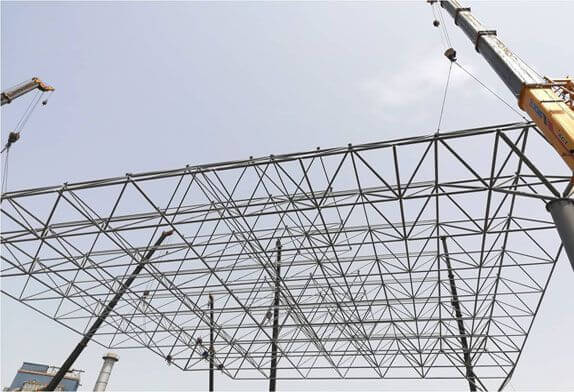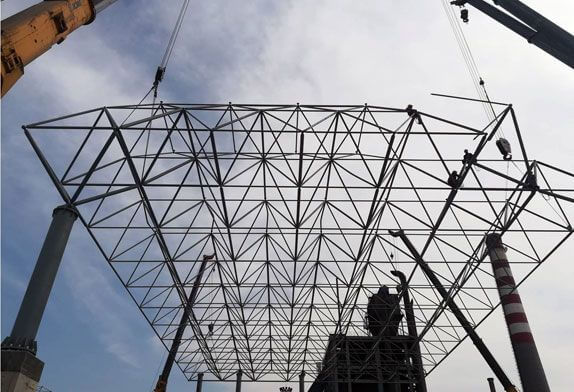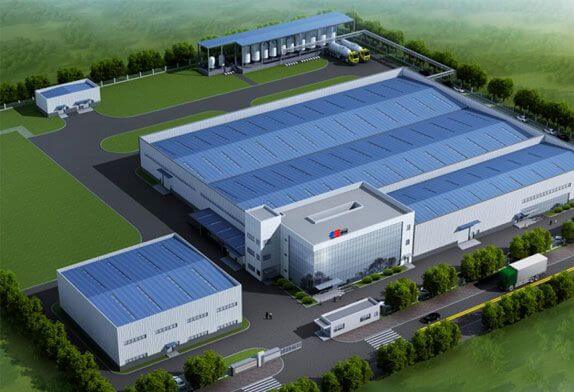+86 177 5193 6871
222, Block B, Diamond International, Guozhuang Road, Xuzhou, Jiangsu, China

With the continuous development of modern steel structure construction technology, more and more steel structure systems with complex structures and larger spans appear in the field of engineering construction, and the related technical issues of large-span steel structure construction have gradually received attention. The overall construction of the long-span roof steel structure is difficult and requires high linear control. It is necessary to choose a reasonable technical solution to ensure the reliable quality of the construction project.
In recent years, the output value of domestic steel structures has shown a significant acceleration trend. Relevant data statistics show that compared with traditional buildings, steel structure buildings have greater advantages in terms of spatial structure layout, construction period, and earthquake resistance. At present, steel structure buildings have achieved large-scale applications in the fields of long-span, multi-high-rise, residential steel structures, and portal steel frame light steel houses. The main application fields are shown in Table 1.
|
serial number |
Form of steel construction |
Main Application Areas |
Core influencing factors |
|
1 |
Low-rise steel structure (light steel structure) |
Buildings for commerce and industry |
Industrial development, commercial development and fixed asset investment |
|
2 |
High-rise building steel structure |
Including steel mixed structure, pure steel structure |
The development trend of high-rise and super-high-rise buildings in large cities |
|
3 |
space steel structure |
All kinds of sports venues, exhibition halls, theaters, airport terminals, etc |
The holding of cultural and sports activities |
Combined with the development of steel structure buildings, the main development directions can be divided into three major aspects: super high-rise, long-span and special shapes. This paper mainly analyzes the construction of long-span steel structures in industrial plants.
In the construction of modern factory buildings in China, long-span steel structures have been widely favored, and different construction methods will have varying degrees of impact on the final shape of the structure. The construction plan of the large-span space structure should be comprehensively demonstrated around the characteristics of the project, economy, benefit, and other factors in order to select the optimal plan. In recent years, the high-altitude sliding method has been widely used. The following is an example of this method analysis.
(1) Technical principle of the high-altitude sliding method. The high-altitude sliding method refers to laying a sliding track on the main structure after assembling the structural units, sliding the structural units into place through traction or pushing equipment, or continuing to assemble the next unit at the same time after sliding for a certain distance. Move, and assemble piece by piece until the whole slides to the specified position, suitable for long-span steel structure engineering. The high-altitude sliding method can be divided into two types: scaffold sliding and rail sliding, and the specific analysis is as follows. ① Scaffolding slips. It is suitable for large-span steel space frames and pipe truss steel structure projects with flat sites, low construction heights, and large construction areas. ② Track slipping. This method is more flexible, not affected by height, and is suitable for complex environments, especially for the construction effect on the top of the steel structure truss.
(2) Technical advantages of the high-altitude sliding method. The high-altitude sliding method is adopted for the long-span space structure. Compared with other construction methods, the main advantages can be summarized as follows: traction or jacking equipment is used to slide the structure in place during construction, which reduces the use of large lifting equipment; Blocks, the structure can be pre-assembled before sliding, which is conducive to improving the construction quality; the number of temporary supports is small, the dependence on the site is not large, and other processes are not affected. In the application of the high-altitude sliding method, especially the rail sliding method, the construction difficulty lies in the laying of the track, which requires high requirements on the deformation and stability control of the slide rail. In sliding construction, the structure has no lateral constraints, and it is easy to generate excessive deflection in the mid-span. The main way to reduce the deflection is to add temporary support frames or pre-arch.
A production plant has 3 floors above ground (partially 4 floors), with a building height of 29.40m and a building area of 37414.56m2. The steel structure works are mainly distributed on the roof, which are H-shaped steel roof trusses and H-shaped steel supports and connecting rods between the trusses. The division between the steel structure of this project and the working face of other units is complicated, and the construction is difficult.
The single roof truss member of the steel structure project is relatively heavy. The total length of the truss is 83.60m and the span is 41.445m. The lower concrete structure has been completed when the steel structure is installed. Therefore, this project adopts the construction method of structural block track sliding to solve the above problems. The track slip is mainly to cooperate with the civil engineering unit to complete the construction of embedded parts before the installation of the steel structure. After the civil engineering is completed, the slip track is laid, the assembled tire frame is erected, and the roof truss slip unit is assembled in blocks. Move construction. A total of 7 roof trusses are divided into two sliding units, and the roof trusses are divided into 3 sliding units; 3 horizontal sliding tracks are set on the 5th axis, 15th axis, and 25th axis respectively; An assembly platform is set under the tire frame, and an H-shaped steel beam is set above the tire frame. This project uses a 350t truck crane to assemble the sliding unit, and a jack is set above the H-shaped steel beam of the tire frame to adjust the elevation; after the sliding unit is assembled, use the pusher to push the sliding unit to the installation position and then unload it. Then assemble the next sliding unit; after the second sliding unit is assembled, use the pusher to push and slide the sliding unit to the installation position and then unload it; carry out the structural hoisting between the two sliding units; carry out at the same time The assembly of the third sliding unit; after the third unit is assembled, use the pusher to push and slide the sliding unit to the installation position and then unload it; carry out the structural hoisting between the two sliding units; the last piece The truss does not participate in slippage, and is directly assembled at high altitude on the assembly platform; use the on-site tower crane and truck crane to make up the remaining connecting rods between the truss and the gable beam.

First, the foundation-embedded parts are buried. The foundation-embedded project of steel structure is very critical, it is directly related to the installation quality of the whole project. The setting out and measurement of steel structure datum line and axis are the first to be done, based on the basis that they provide reference points for civil engineering. At the same time, prepare the entry plan, which involves machinery, equipment, tools, materials, etc., and prepare special tools for installation in advance.
(1) Acceptance of embedded parts. Accept the embedded parts and anchor bolts on site, including certificates, lists, etc., and check whether the quantity, specification, and quality meet the requirements of the drawings. If there are defective components, those that can be modified on site shall be modified, and those that cannot be modified shall be returned to the factory for re-production.
(2) Measurement positioning. The surveyors use special instruments to derive the center of the column base and the elevation control line according to the positioning of the drawings. They must repeatedly check to ensure that they are correct, and then calculate the specific observation data of the distance between the anchor bolts of the foundation, the center of the embedded parts, and the elevation according to the drawings.
(3) Pre-embedded anchor bolts. The corresponding anchor bolt positioning sleeve made before the anchor bolt is embedded is used to accurately locate and fix the anchor bolt, so as to prevent the error of the anchor bolt position and damage to the anchor bolt. The anchor bolt positioning sleeve is mainly composed of two upper and lower transverse partitions, and the reserved holes are used for anchor bolt positioning.
(4) Precautions for installation of embedded parts. ①Protect all the buried bolts. The thread protection of the anchor bolts is very important. The thread should be coated with butter and wrapped with oil paper, and the casing should be installed outside. ②The construction of embedded parts is a concealed project. When embedding, it must be measured first, and its X, Y axis and elevation should be controlled within the specified range; after the embedding is completed, it must be re-measured before concrete pouring; When pouring concrete in civil engineering, on-site monitoring is required to prevent embedded parts from shifting when pouring concrete. ③The installation quality and progress of the steel structure are affected by the embedding accuracy of the anchor bolts.

Second, the sliding construction of steel structures specifically includes the following five points.
(1) Key points of sliding operation. ①Slip synchronous control. ②Slip track setting. The sliding track adopts H-shaped steel, and the steel beams are set with 20mm thick reinforced plates with a spacing of 1m. Both ends of the steel beams are connected to the concrete columns through embedded parts. An easy-sliding device is used at the joint between the track and the roof truss. The section steel track is rigidly connected with the lower concrete frame beam and steel beam. ③The roof truss structure is reinforced at the pushing position. During the sliding process, the jacking force is directly set on the roof truss structure, which was not considered in the design, so the jacking part should be strengthened before construction to ensure that the structure will not be damaged during the sliding. ④The seat is in place. After the roof trusses slide into place, set jacks at both ends, and use the jacks to make the supports fall. ⑤ Sliding construction checks calculation. During the cumulative sliding process of the roof truss at each stage, the maximum internal force and maximum deflection must be checked; the local and overall deformation of the roof truss should meet the design requirements, otherwise, reinforcement measures must be taken for the structure.
(2) Slip unit division. The roof trusses participating in the sliding are divided into three pieces: the first sliding unit: is F axis-H axis; the second sliding unit: is K axis-M axis; the third sliding unit: Is p axis-R axis.
(3) Assembly of the sliding unit. ① Segmentation of the roof truss: It is planned to divide the roof truss into 7 sections, and the upper and lower chords are staggered when the sections are divided. The length and weight of the sections are obtained through calculation, which meets the requirements of the design and the erection of the assembled platform. ②Design and calculation of the assembly platform: In order to facilitate the high-altitude assembly of the sliding unit, an assembly platform is set below the S-V interaxial truss section. H250×250×9×14, H200×200×8×12, steel beam cross-section H250×250×9×14, H150×150×7×10, inter-column supports are set between steel columns, cross-section H200× 200×8×12. Embedded parts are used to take root at the top of the concrete column at an elevation of 12.6m, and I-beam pads and jacks are installed on the top of the platform beam to adjust the elevation of the roof truss.
(4) Assembly of roof trusses. ①Assembly condition analysis and crane selection. According to the section and weight of the roof truss, the heaviest section is the sixth section, with a length of 15.6m and a weight of 23.931t, which is located on the S axis. Full extension + 142t counterweight) can meet the assembly lifting requirements. ② Hoisting process of roof truss section. In order to prevent distortion during the hoisting of the truss section, ensure the stability of the entire roof steel truss during hoisting, and temporarily fix it with cable wind ropes immediately after hoisting. When the hoisting point is tied to the sling, in order to avoid friction between the component and the wire rope during the hoisting process and cause the wire rope to be worn, the rubber-embedded parts are installed at the hoisting point, and the positioning sleeve is installed and measured according to the size of the drawing. Re-test the elevation, re-check the axis, check and accept the concrete pouring, install the anchor bolts, record the measurement data, and then re-check.
(5) Unload after sliding in place. ① Slide the sliding unit to the designated position put the jack on each foundation support (for stability considerations, the jacks are arranged circularly from left to right), and tighten the truss to unload the corbel; 5cm, lift up all the jacks one by one to observe the stability; ③ cut the track steel beam, pull out the track; ④ remove the baffle under the base and clean up the under base; Fix the base and remove redundant track beams; ⑦A total of 8 sets of 50t thin hydraulic jacks are used for unloading of each sliding unit, including 2 sets of 5-axis and 25-axis arrangement jacks, and 4 sets of 15-axis arrangement jacks; ⑧Unloading.

The steel structure has high strength, strong plasticity, and good toughness, and can realize factory production. In recent years, the number of large-span factory buildings has continued to increase. In the construction of steel structure factory buildings, the roof structure has a large span and complex stress, and the corresponding construction is difficult and demanding. High-altitude sliding is a relatively suitable construction method. The specific roof structure installation plan needs to be formulated according to the project structure. Strengthen the slippage precision and safety control to ensure that the quality of the factory building is up to standard.
