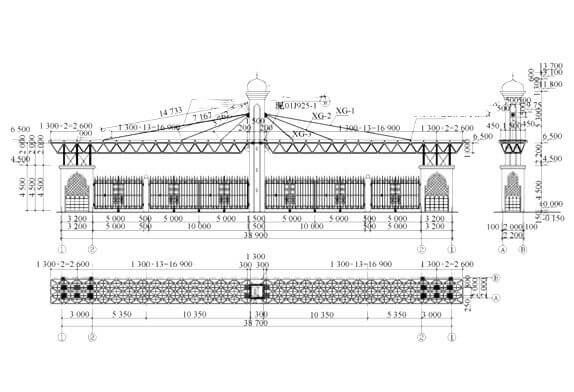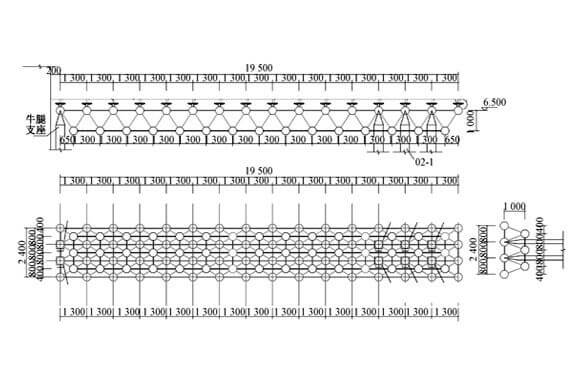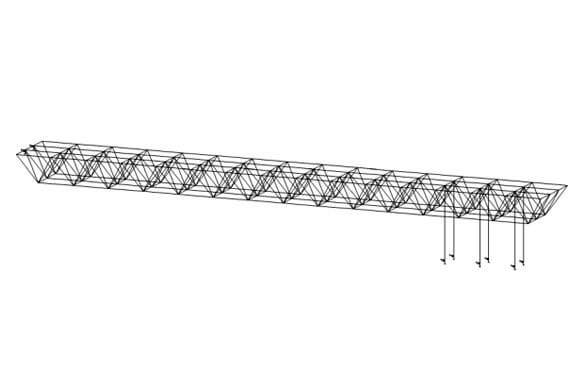+86 177 5193 6871
222, Block B, Diamond International, Guozhuang Road, Xuzhou, Jiangsu, China
Since the 20th century, the spatial structure has been dramatically developed worldwide. Since the advent of the space structure, it has been welcomed by people for its efficient force performance, novel and beautiful form, and fast and convenient construction. In stadiums, convention and exhibition centers, cultural facilities, transportation hubs, and even industrial plants that require large spans and large spaces, traces of spatial structure are all seen.
The space frame structure is a space structure composed of multiple rods connected by nodes in a certain space frame form. The basic units that make up the space frame are triangular pyramids, prisms, cubes, truncated quadrangular pyramids, etc. These basic units can be combined into flat-shaped triangles, quadrilaterals, hexagons, circles, or any other shapes. It has the advantages of the space force, lightweight, high rigidity, and good seismic performance. The entrance gate of a port area in Guinea, as a landmark building of the wharf, combined with Islamic style. Due to the large span of the gate, the top shape is designed with a space frame structure.

Fig.1 The space frame design of the flat and facade of the gate of a port area in Guinea
According to the space frame architectural drawing (Figure 1), the left and right sides of the gate are symmetrical, and only one side of the space frame can be designed. After the space frame on both sides of the tower is installed, the rods are welded with the space frame on both sides to form a whole. . It is determined that the structure type of the space frame is a positive quadrangular pyramid, bolt ball joint, the top of the guard house is supported by column points, and the position of the tower is supported by corbel supports. According to the span and rationality, use 3D3S software to determine the space frame size of the space frame structure, as shown in Figure 3, according to the determined model size to establish a spatial space frame geometric model, set full constraints on the column support and the corbel support position, support the column. And the corbel support is connected to the top chord node of the space frame structure, as shown in Figure 4. According to the force principle of the two-force rod, the rod is only subjected to the axial force, and the two ends of the rod are unit released, and the two ends are hinged. Define the material properties, the steel structure steel is Q235B steel, and its yield strength f y ≥ 235MPa; the ratio of the measured value of the yield strength to the measured value of the tensile strength of the steel should not be greater than 0.85; the steel should have obvious yield steps and elongation The rate should be greater than 20%, and the steel should have good weldability.

Fig.2 Space frame model size

Fig.3 Geometric model of space frame
The space frame has the advantages of lightweight, high rigidity, and good seismic performance, and is widely used in large-span roofs.
