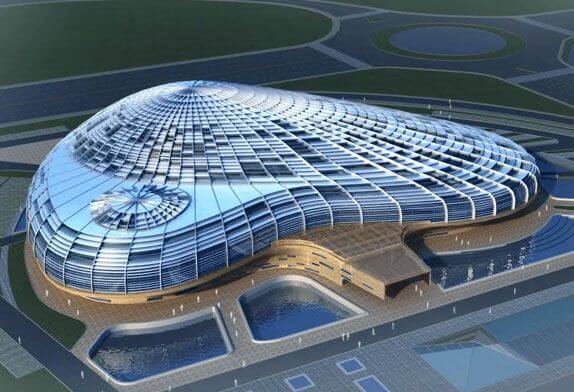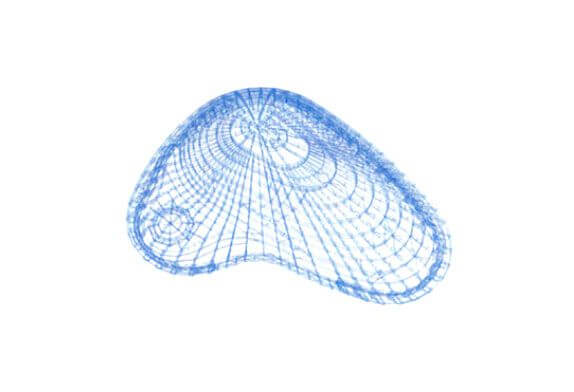+86 177 5193 6871
222, Block B, Diamond International, Guozhuang Road, Xuzhou, Jiangsu, China
1. Overview of the water sports center project
The water sports center, with a total construction area of 28,675 and a total seating capacity of 3,200, is a class-A sports building and can hold national and individual international competitions.
There is a 25mx25m diving pool, a 50mx25m swimming pool, and a 50mx15m warm-up pool. At the same time, the indoor also has a warm pool, children’s swimming pool, and children’s play pool. Therefore, the maximum strength of the whole steel roof is 152m, the widest part is 122m, the highest elevation of the roof is 32m, and the coverage area of the steel roof is about 13,800 square meters. The maximum internal column-free space is 105mx69.8mx25m(l x W x H).

Figure 1 Rendering of the Public Water Sports Centre
2 Structure selection and layout
The steel structure roof adopts the stepped aided ring type curved mesh structure. See the three-dimensional diagram of the steel structure roof (FIG. 4A) and the top view of the steel structure roof (FIG 2). 53 rows of stepped steel frames are arranged in the radial direction, and 14 closed toroidal trusses are arranged along with the elevation of the steps. The radial and circumferential steel frames form a surface grid structure with common forces. In addition to each pedestal, 30 pedestal supports are added in the inner field to reduce the span. The maximum column-free space enclosed by the steel roof is 105mx69.8mx25m (l x W x H). In order to strengthen the structural stiffness and effectively transfer the internal force, there are 6 cross diagonal supports on the roof, as shown in the roof support layout. The total number of steel roof is 11,284, and the amount of steel used for the main material is about 3,100 tons. All rods are made of Q345B steel tubes (ф 133-450X8-30)

FIG.2 three-dimensional diagram of steel structure roof
