+86 177 5193 6871
222, Block B, Diamond International, Guozhuang Road, Xuzhou, Jiangsu, China
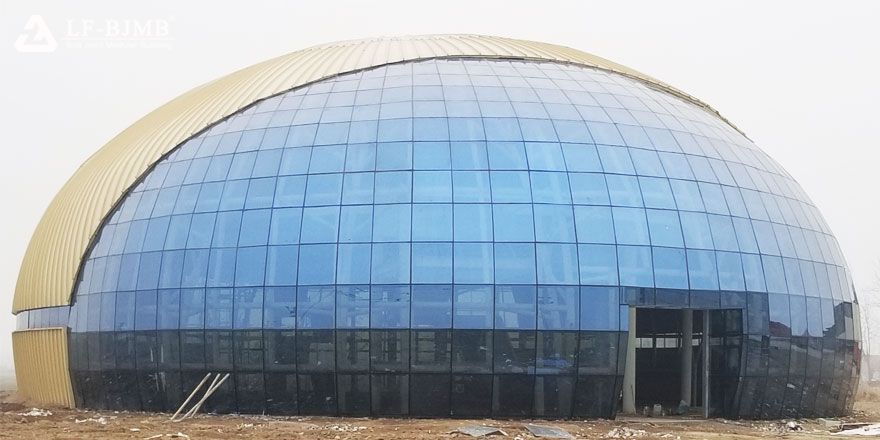
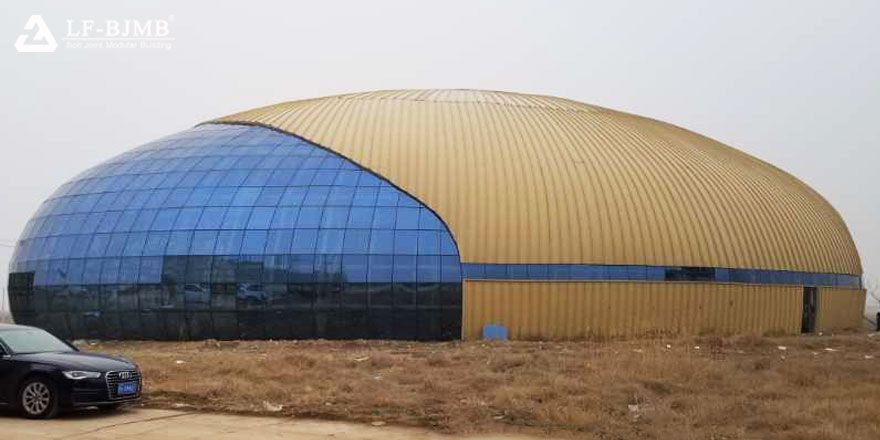
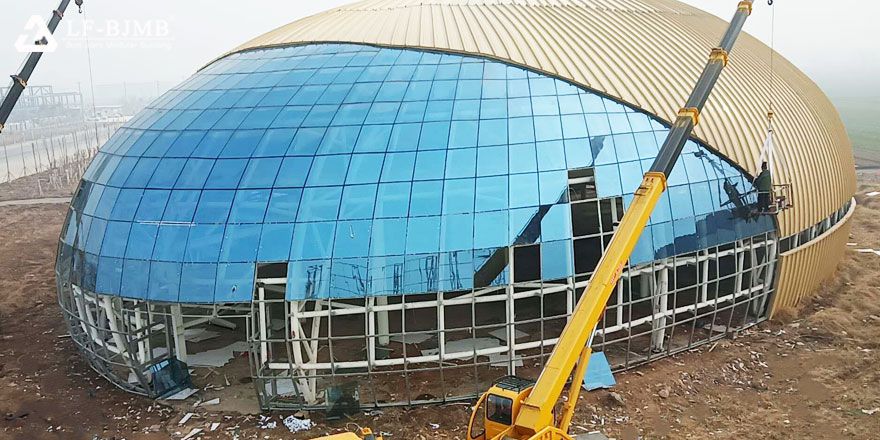
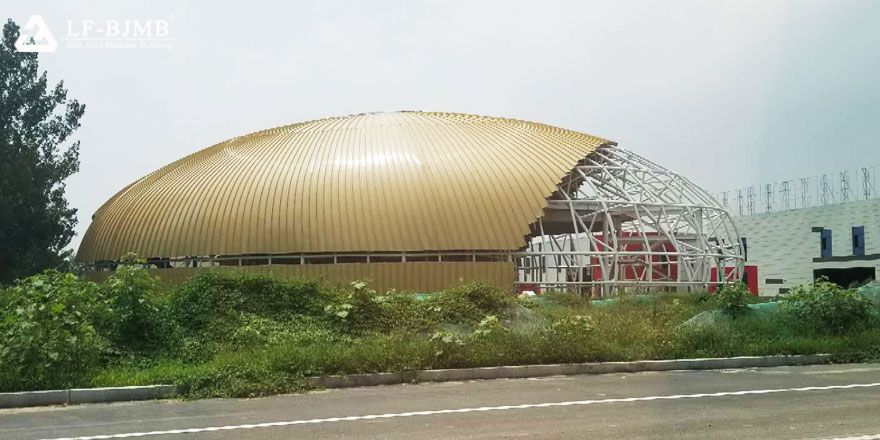
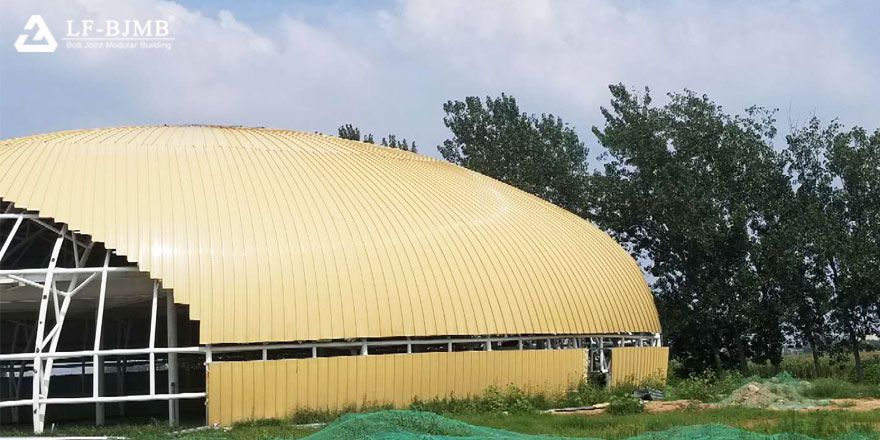
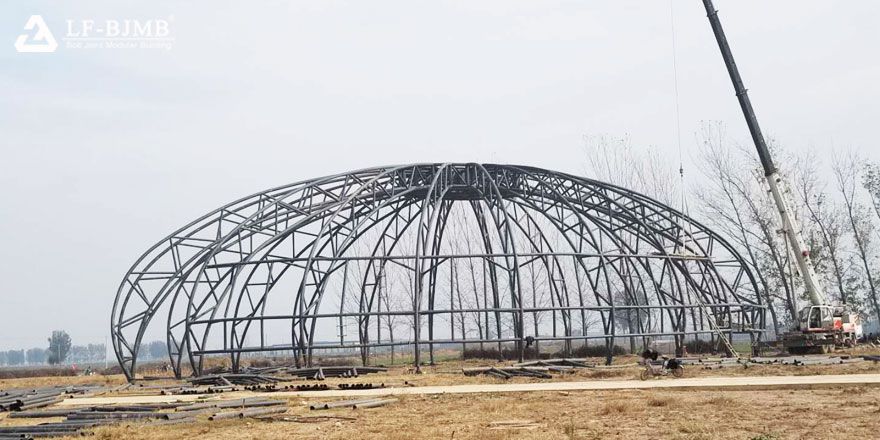 This project is an ellipsoid building, a key project in Jinxiang county, Jining city, Shandong province, which is used as an exhibition hall for the local crop.
This project is an ellipsoid building, a key project in Jinxiang county, Jining city, Shandong province, which is used as an exhibition hall for the local crop.
The main structure is tube truss, with a long axis of 55 meters and a short axis of 42 meters. The projected area is 2300 square meters and the total height is 15 meters; The interior is two-storey and used 190 tons steel in total. The main pipe is d375-d219, made of Q345B material.
The roof adopts 0.8mm aluminum magnesium manganese plate and laminated glass;Among them, the aluminum, magnesium and manganese plantcovers an area of 1,500 square meters, and the glass covers an area of 900 square meters.
Prev: Nanjing South Railway Station Steel Space Frame Structure Project
Next: Light Steel Space Frame Structure Exhibition Center Project
