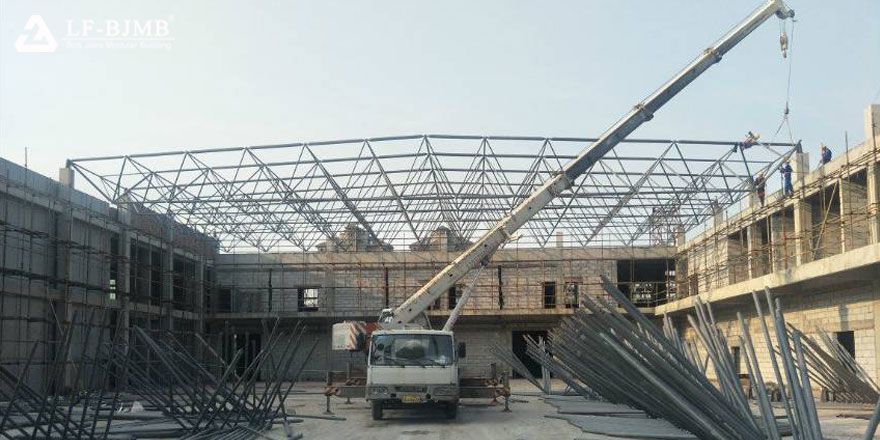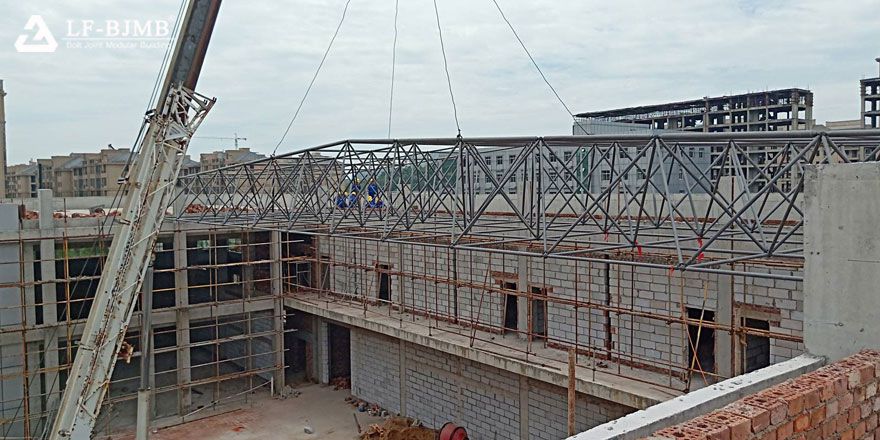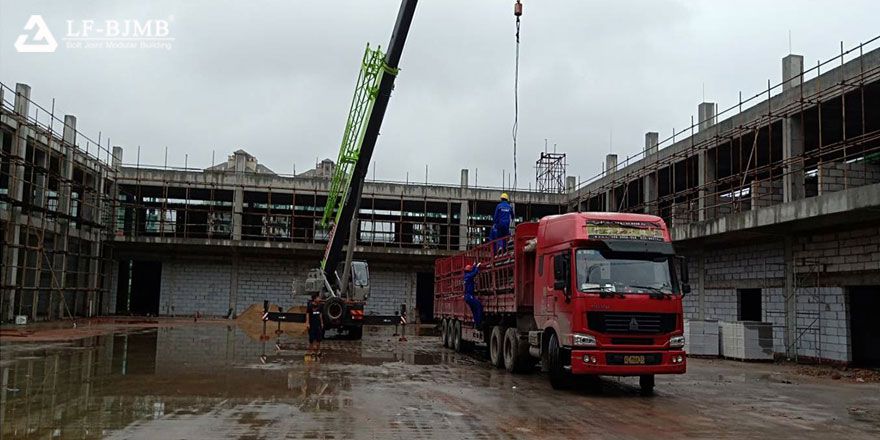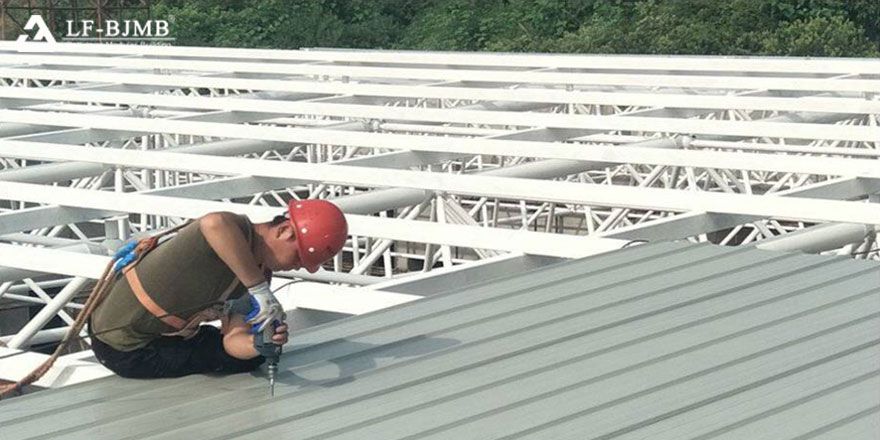+86 177 5193 6871
222, Block B, Diamond International, Guozhuang Road, Xuzhou, Jiangsu, China




The roof structural form of the distribution center of the project is tetragonal pyramid bolt ball space frame structure, the design elevation is 13.4 meters. length is 60 meters, width is 35.8 meters, and the maximum span of the frame is 35.8 meters. The supporting form of the grid frame is the upper chord supporting.(see annex 1) constant load on the upper chord of the grid structure: 0.50KN/㎡.Live load: 0.50KN/㎡.Constant load of the lower chord of grid frame: 0.20kn /㎡.
The space frame is plane structure with small area, The overall construction of the grid is not difficult, but with high requirements of the roof waterproof and thermal insulation;
Purlin adopts square tube, large welding quantity , large workload for rustproof processing in later.
