+86 177 5193 6871
222, Block B, Diamond International, Guozhuang Road, Xuzhou, Jiangsu, China
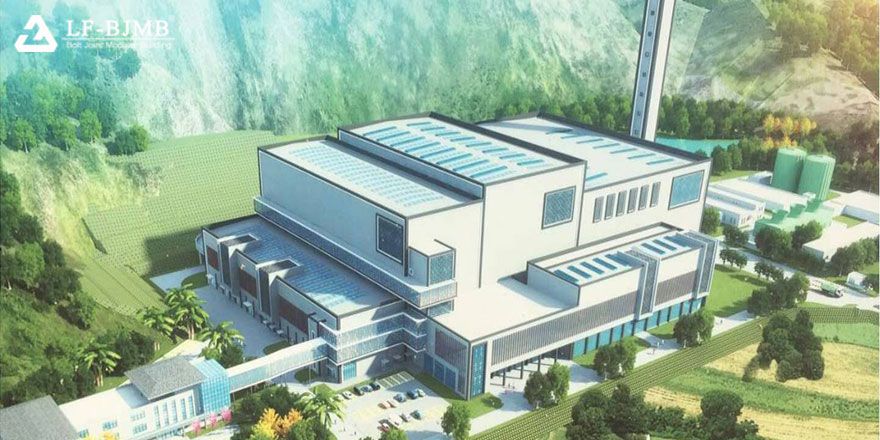
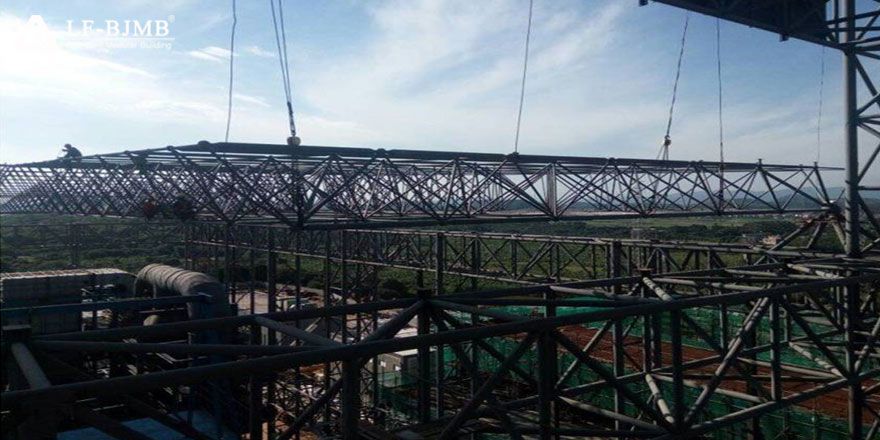
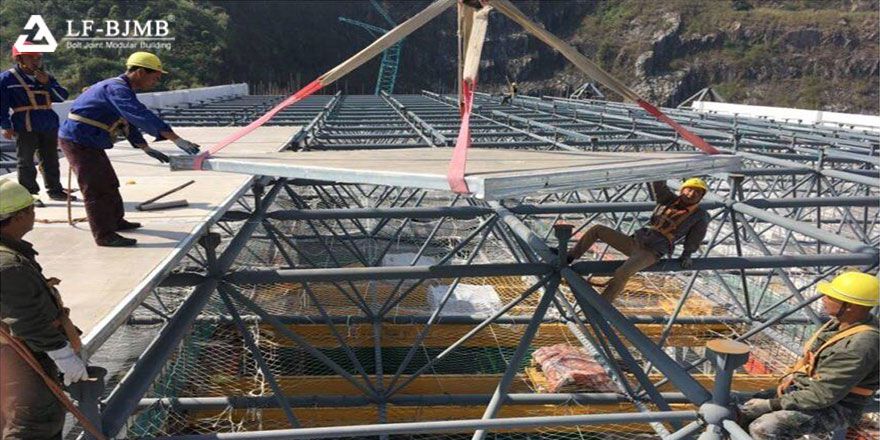
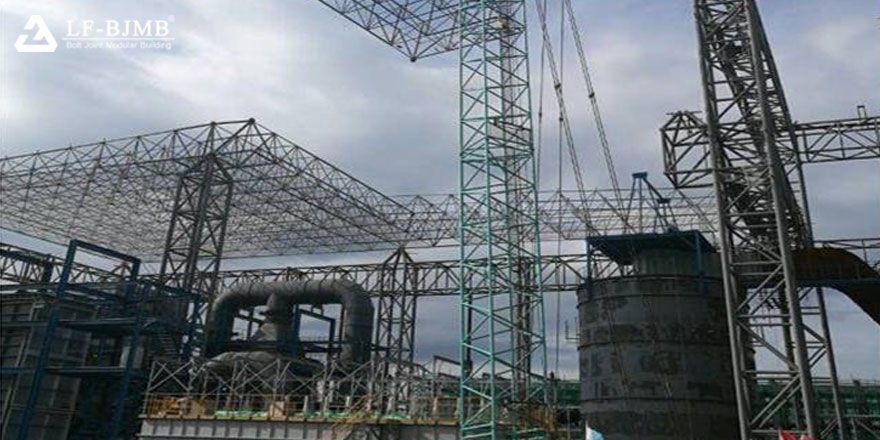
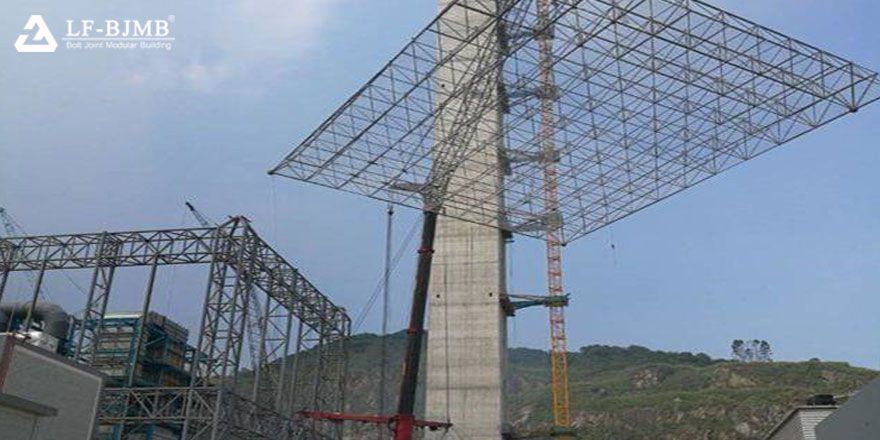
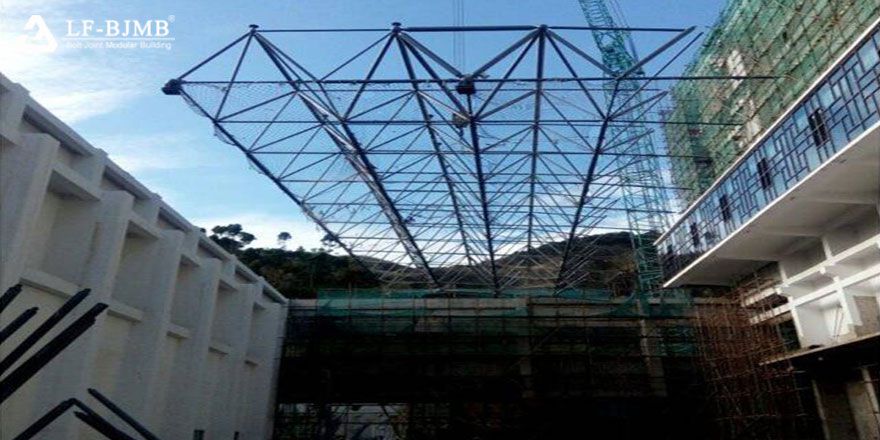
This project is located at Wudie bridge, Xiancun town, Zengcheng district, Guangzhou city.The steel structure projects undertaken by our company are mainly used for the following places:
The turbine room, the roof adopts space frame structure, the roofing is maintained by double-layer color steel plate with rock wool insulation in the middle.It’s supported by concrete column bracket support.The plane dimension of the space frame is 18m * 70m.
The flue gas purification room, the roof adoptsspace frame structure, the roofing is maintained by double-layer color steel plate with rock wool insulation in the middle.The space frame is supported by steel lattice columns points, which are connected by steel tube truss beams.The plane dimension of the space frame is 70 m *95 m.
The incineration room, the roof adoptsspace frame structure, the roofing is maintained by double-layer color steel plate with rock wool insulation in the middle.The space frame is supported by steel lattice columns points, which are connected by steel tube truss beams.The plane dimension of the space frame is 46 m *95 m.
The garbagepit ,the roof adopts space frame Because of the air tightness requirements, the roof is maintained by space plant. The space frame structure is supported by concrete ring beam.The plane dimension of the space frame is 32 meters *103 meters.
Unloading platform. The roof adopts space frame The roofingis maintained by double-layer color steel plate and rock wool insulation in the middle.The roof is supported by concrete column bracket. The plane dimension of the space frame is 28 m *103 m.
Thelime slurry preparation workshop, the roof adopts space frame structure, the roofing is maintained by double-layer color steel plate with rock wool insulation in the middle.The space frame is supported by steel lattice columns points, which are connected by steel tube truss beams.The plane dimension of the space frame is .8 meters * 70 meters.
The slag pit and garbage pit in the turbine room, incineration room are all designed with steel structure crane beam.
