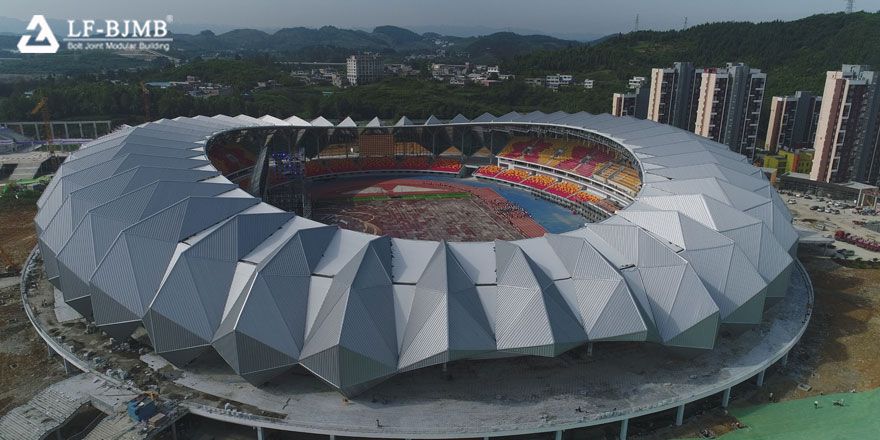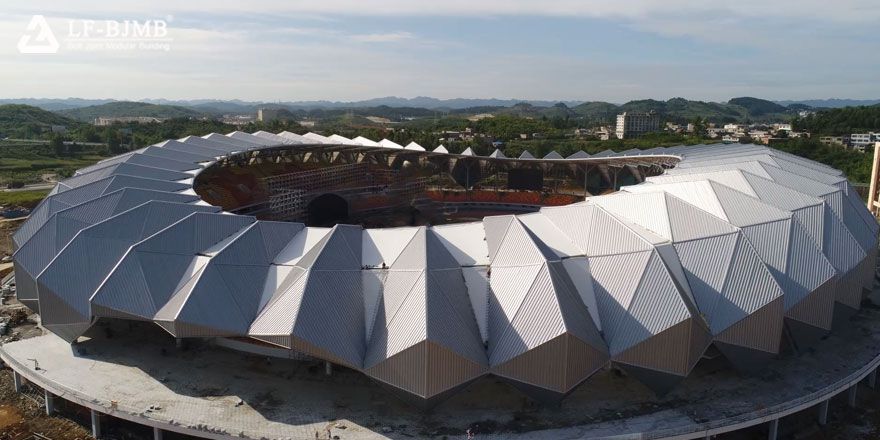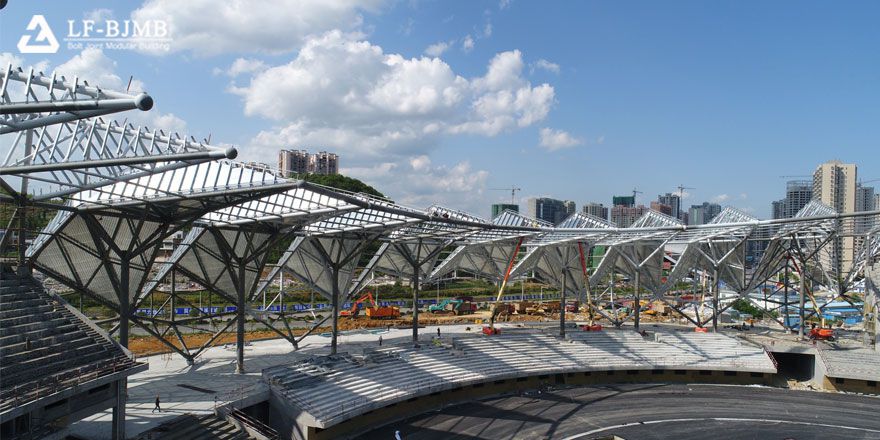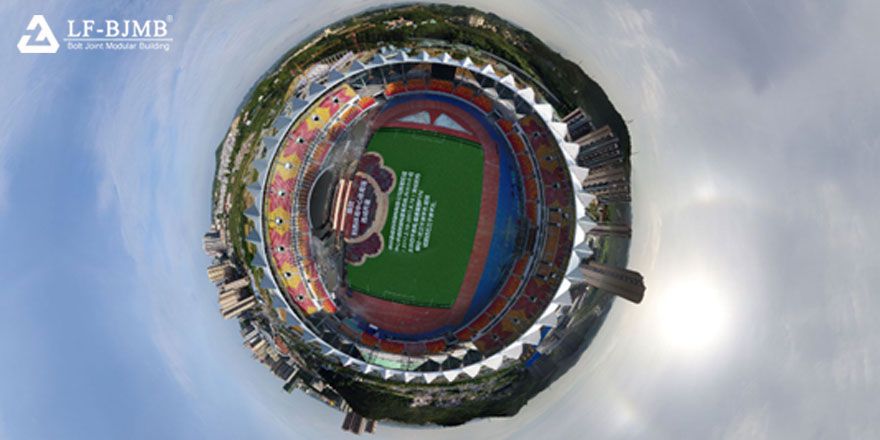+86 177 5193 6871
222, Block B, Diamond International, Guozhuang Road, Xuzhou, Jiangsu, China




The Stadium is a comprehensive sports center with multiple functions such as sports competitions, training, mass fitness, cultural entertainment and so on.
The stadium is the focus and importance mark of the entire sports center. The outer circle of the roof is 225m * 250m, and the inner circle is 137m * 189m. The design of the stadium is inspired by “Azalea”, with its angular and shiny roof forms, highlights the modernity and rhythm of sports buildings. In order to fit the rhododendron shape of the stadium, the designer designed the rhododendron petals into 44 space folding truss units. The overhanging truss structure is formed by the anti-overturning force couple of the trip of the fulcrum and the fulcrum of the stand.
The total construction area of this project is about 40,000m2, the total tonnage of the steel structure is about 4,000 tons, the metal roof system is about 25,000m2, the aluminum plate system is about 10,000m2, and the PTFE membrane structure is 11,000m2.
