+86 177 5193 6871
222, Block B, Diamond International, Guozhuang Road, Xuzhou, Jiangsu, China
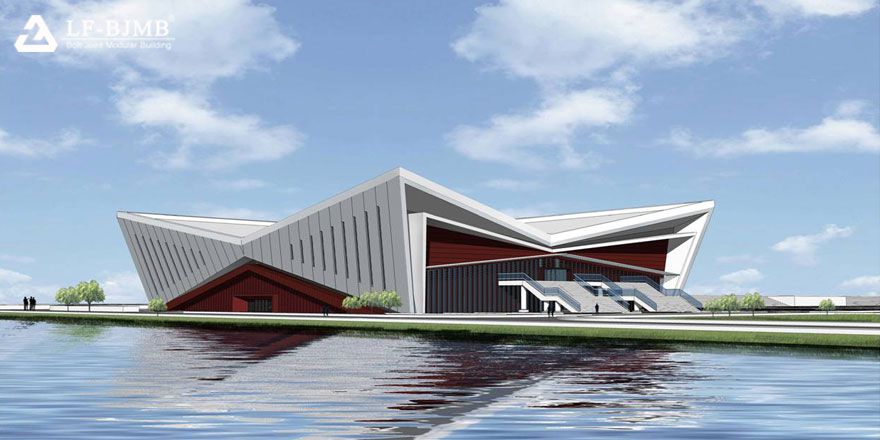
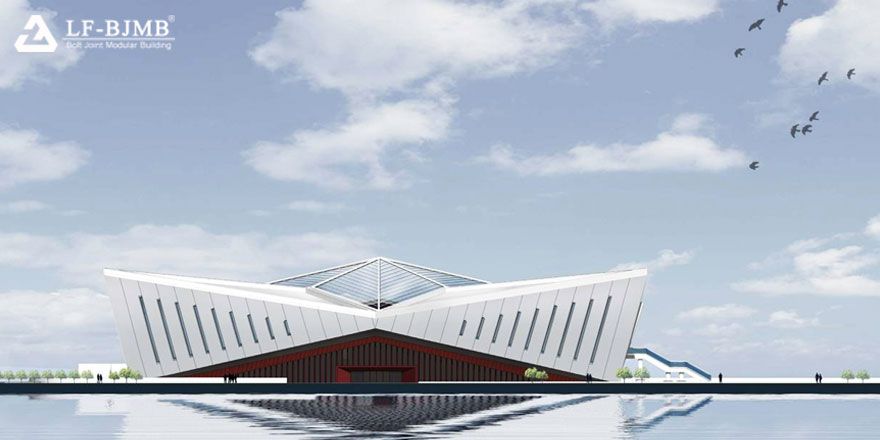
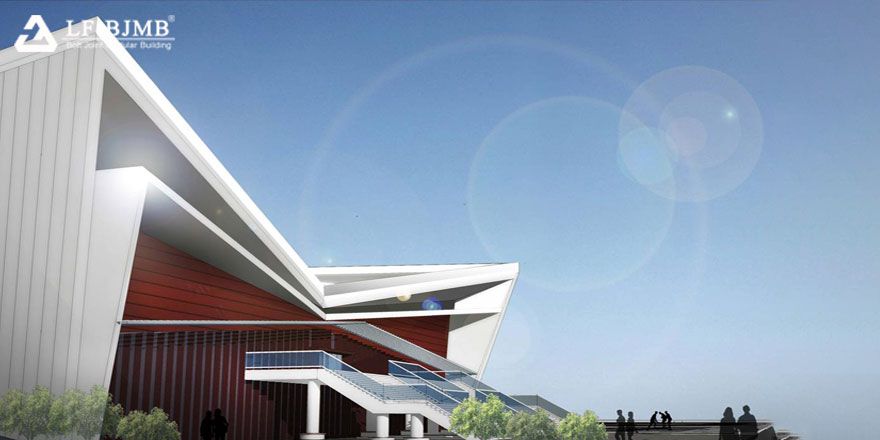
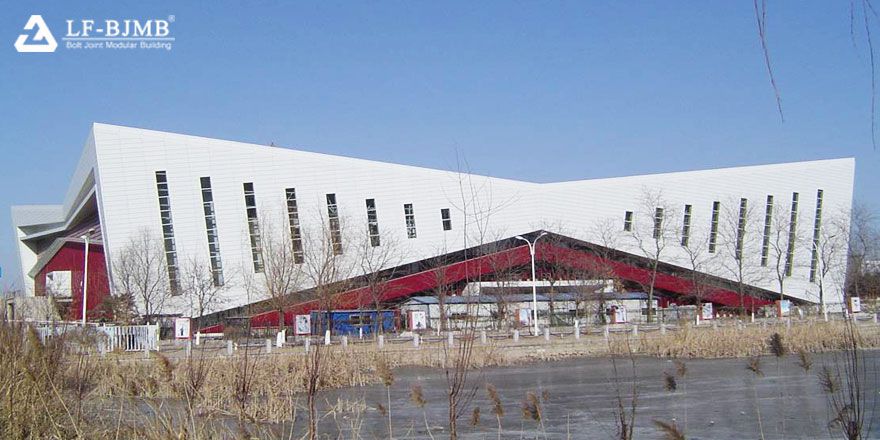
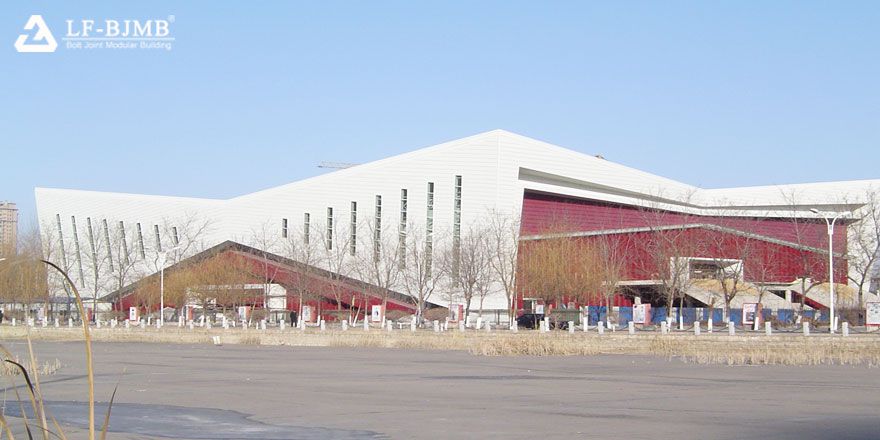
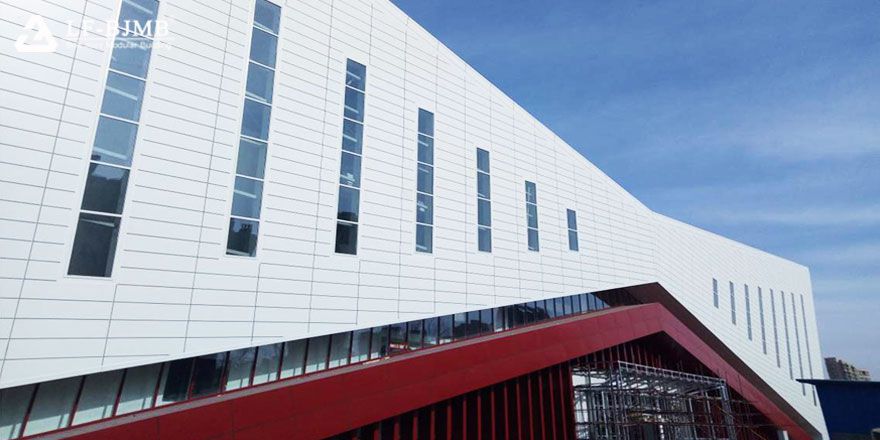
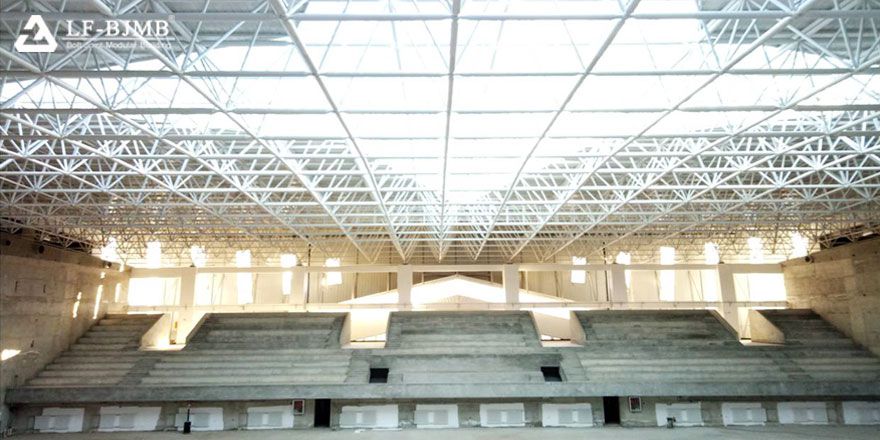
The roof adopt positively placed four-pyramid bolt ball joint space frame with 57 meters span, adopted the overall jacking scheme as a whole. The roof is made of Alu-mag-man alloy plates with an area of 5600 sqm; the facade of the outer wall is single aluminum sheet with an area of 10000 sqm; The central lighting roof is in shape of four-pointed star, using Low-E tempered laminated glass, it’s the competition venue of the Provincial Games.
Prev: Prefabricated Space Frame Dome Silo Storage Roof System
Next: Thermal Power Plant Space Frame Coal Yard Storage Closure Project
