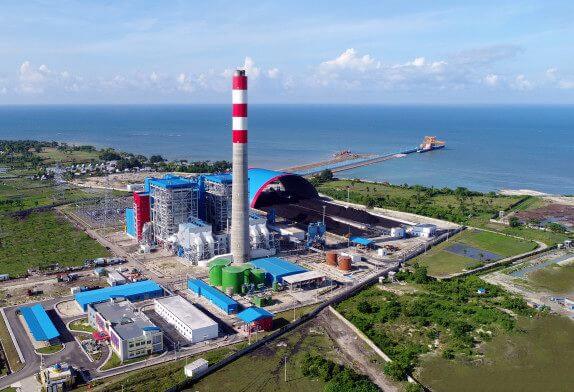+86 177 5193 6871
222, Block B, Diamond International, Guozhuang Road, Xuzhou, Jiangsu, China

Bolt-ball joint space frame is a new type of roof bearing structure, which belongs to multiple statically indeterminate space structure systems. It changes the stress state of the general plane frame structure and can bear loads from all sides. This flat frame, novelty and good-looking structure, the bar strong regularity, mesh uniform, integral sex is good, large space stiffness, good seismic performance, are all made of bolt connection between bar is easy to install, easy to operate, force is clear, it is widely used in the gymnasium, exhibition hall, restaurant, waiting room, warehouse, large space building floor bearing structure, etc.
Power plant production office building, four floors for large space conference room, a roof for bolt-ball node space frame, is put four Angle cone type, space frame size of 3 square meters X 3 square meters, support mode for the lower string support.7-degree seismic fortification, the total size of the space frame axis of 36 square meters X14 square meters, the ball node and sleeve using 45# steel, high strength bolts using 40Cr steel. space frame rod, support, support using A steel, space frame constant load 0.5KN /㎡, live load 0.7kN /㎡, constant load 0.2KN /㎡, wind load 0.4kN /㎡. The roof adopts galvanized color steel plate ten steel sandalwood ten insulation cotton ten galvanized color plate ten steel sandalwood, the surrounding sealing plate is a single layer galvanized color steel plate.
According to the characteristics of the bolt-ball node space frame, to ensure the construction period, the project quality, and the project is cost-effective, two units are assembled on the ground before the installation of the space frame, and the rest of the space frame can be installed in bulk at high altitude on the assembled parts and extended in sequence.
(1) Check whether the supporting surface meets the following requirements before assembling the space frame!
* The deviation of the center axis of the supporting surface should be less than 1/3000 of the side length, and less than 200mm;
* The height difference between adjacent supporting surfaces should be 5mm;
* The height difference between the highest and lowest supporting surfaces should be <10mm
(2) The erection of scaffolding shall be firm, safe, and applicable
(3) When the support surface and scaffold acceptance can start to install the frame.
* According to the position of the axis of the supporting surface, but the end edge and the two sides of the support to lay down the string ball, to add temporary support in each chord node, or leveler to make it in the same horizontal position; Next install the belly rod and then install the upper chord rod. After the first space frame is installed, check whether all sleeve nuts are tightened and high-strength bolts are completely in place. Repeat the above sequence after accurate measurement and correction confirmation.
