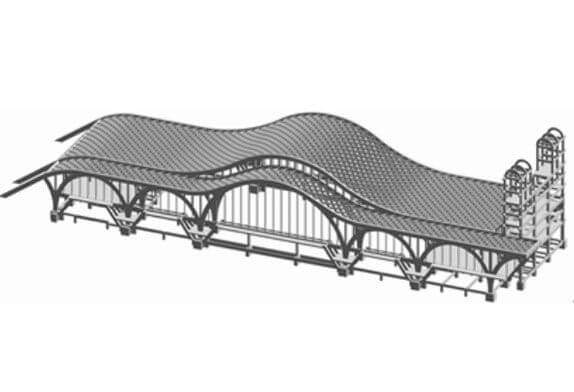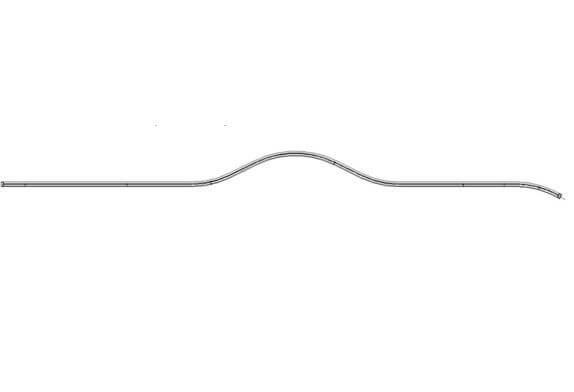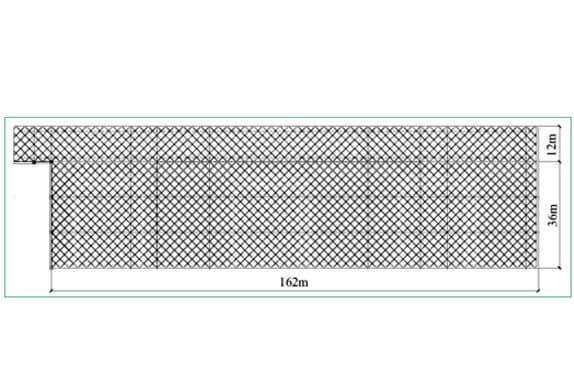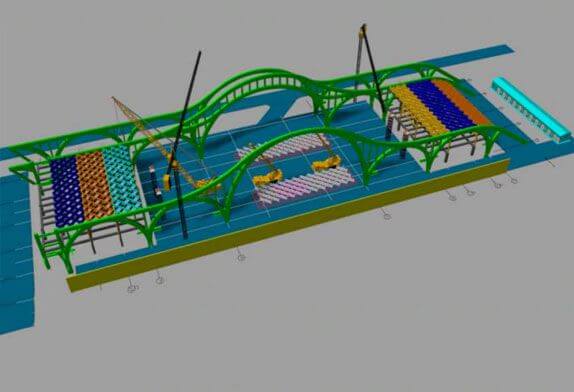+86 177 5193 6871
222, Block B, Diamond International, Guozhuang Road, Xuzhou, Jiangsu, China
Zhongwei South railway station is a medium-sized railway passenger station, which consists of a station house, passenger tunnel, platform, canopy, and so on. The station building’s length of 196.1m and the maximum height of the main structure is 30m. The station’s main building has one floor and two floors in part. There are two bell towers with seven floors and a total height of 50.9m. The construction area of the station is 11875m2. The main structure of the station house is a continuous large-span arch structure and bidirectional orthogonal oblique steel beam structure of the roof (as shown in Figure 1-1). The continuous arch structure simulates the famous “Shapotou” landscape intention. The constant ribbon roof is like the Yellow River flowing over it, appropriately reflecting the unique landscape of the Yellow River flowing through the desert in Zhongwei city. The continuous color ribbon and the rolling railway together give the “Belt and Road” era atmosphere.

Figure 1-1 three-dimensional schematic diagram of a station
The total span of the large-span continuous arch structure is 162m, wherein, the small arch span is 27m, the height is 15.8m, the main arch span is 54m, and the highest height is 29.8m(see Figure 1-2). The arch structure adopts a Q355 steel box section, according to the different curved surfaces of the steel arch, with variable sections, the whole continuous arch is divided into several sections of steel components, which are segmented and assembled on-site after processing. Small arch due to the small span, after assembling on the ground, the whole hoisting, the main arch needs to be divided into multiple sections, hoisting one by one, and finally in the air for closing and forming. Due to the impact of the construction schedule, the closing construction of the main arch in winter is changed to summer, and the hoisting construction of roof inclined beams needs to be considered during the construction. However, the annual temperature difference in Zhongwei city is large, and the temperature effect greatly influences the structure, so reducing the influence of temperature stress on the structure can effectively ensure the quality of the project. Therefore, it is difficult to determine the appropriate lifting construction scheme and closing temperature.

Figure 1-2 Elevation of steel arch
Roof oblique beam coverage area of 9072m², the overall structure weight of 1000T. The elevation of the roof of the station house is 15.8m-29.8m, and the exterior of the roof is raised. The elevation of both sides is 15.8m, and the elevation of the middle is 29.8m. The elevation and floor plan of the station house is shown in Figures 1-3 and 1-4.

Figure 1-3 Sloping beam elevation of the roof

Figure 1-4 Plan of roof inclined beam
There are arc-shaped steel trusses on the roof of the station house, which are difficult to assemble. Therefore, the construction scheme of steel trusses is divided into two parts, and temporary supports are set under the trusses.
Due to the small span of the continuous steel arch roof structure is small, the main arch span is 54m, so the small arch is adopted to lift the whole after assembling on the ground. The main arch needs to be lifted in multiple sections, and finally closed and formed in the air. The steel arch of Hongwei South Station was originally planned to be closed in winter, but due to the construction schedule, the steel arch was closed in summer. In addition, the original plan of the station house construction was to use 400T crawler crane and hydraulic crane for steel arch hoisting at first. After the steel arch hoisting is completed on both sides, the roof inclined beam steel truss will be gradually lifted from both ends of the steel arch to the middle part. After the hoisting is completed, the cranes will be withdrawn from the site for the next construction (As shown in Figure 1-5).

Figure 1-5 Schematic diagram of roof inclined beam construction plan
