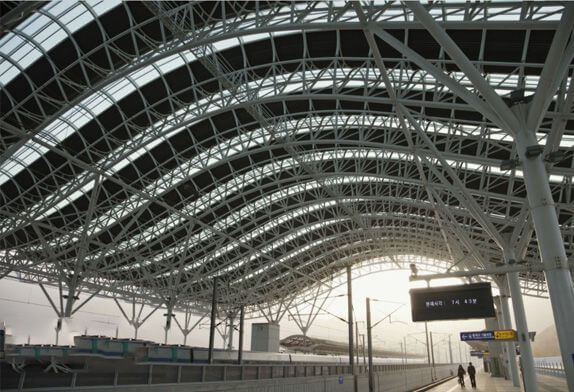+86 177 5193 6871
222, Block B, Diamond International, Guozhuang Road, Xuzhou, Jiangsu, China

The new steel structure canopy without a platform column is designed as a single-span roof steel structure, with a total construction area of 45 000 m, and the amount of steel used is about 4 000 t. The main body of the canopy without platform pillars is a single-span steel frame structure, which is composed of steel tube lattice columns and arch space steel tube truss beams. All trusses span four platforms and 10 lines. The white elevated waiting room is divided into east and west parts, with 10 trusses on the west side, and the longitudinal spacing is 22 m. For the 8 trusses on the east side, the longitudinal spacing of 11 ~ 17 axes is 24 m, and the longitudinal spacing of 17 ~ 18 axes is 35 m. The span of the arch space steel pipe truss is 80.56-109.55m, and the building height (the height from the rail top to the center line of the truss upper chord) is 22.25m, with 18 trusses counted.
The arch space steel pipe truss is an ultra-long, ultra-wide, and overweight member. After investigation and determination, the construction scheme of on-site processing and prefabrication, segmented transportation, hoisting, high-altitude closing, and welding is adopted. The truss spans 4 platforms and 10 lines. If the whole installation scheme is adopted, it is bound to be completely closed for a long time for Jinan Station, which is obviously not advisable. In order to reduce the impact on transport, it is necessary to adopt a segmented installation scheme.
According to the actual situation of Jinan Station, the truss is installed in 3 sections, which can not only ensure the construction quality and safety, but also meet the requirements of the construction period, and at the same time, the construction cost is low. After the truss is divided into 3 sections (A, C, B), the maximum length is 46.93 m and the mass is 40.9 t. Two load-bearing brackets are erected on the second and third platforms. Sections A and B are lifted into place by two cranes, and section C is assembled and closed by one crane, and welded into a whole at a high altitude.
