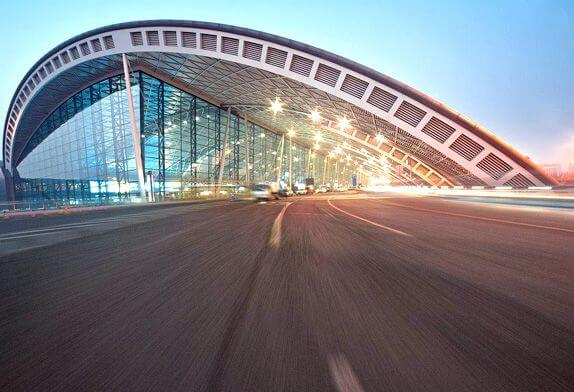+86 177 5193 6871
222, Block B, Diamond International, Guozhuang Road, Xuzhou, Jiangsu, China

1, Project Overview
The landside steel roof of the central hall of the International Airport Terminal project is 510m long from south to north and 125.2m span from east to west. It is composed of 16 bamboo leaf-shaped double arch space frame shells and 15 single-layer space frame shells between them. Each bamboo leaf is composed of two inclined prominent arches and a middle double-layer space frame shell. The main arch adopts a rectangular steel tube truss, one end is connected with the hall elevation 18.90m concrete column, the other end is connected with the floor platform, and the middle of the main arch is connected with the curtain wall shuttle column. The upper string of the middle double-layer reticulated shell is welded with the hollow ball and steel pipe, and the lower string is connected with the steel pipe. The structure of a single reticulated shell between bamboo leaves is an intersecting connection node. Single bamboo leaf structure is 30m wide, 125.2m span, 36.3m maximum height, and 541T mass.
2, Sliding Construction
In view of the characteristics of steel structure and construction site conditions, this paper introduces the sliding installation and construction technology of the steel structure airport of the project, including the design of a sliding support frame, sliding track, and layout of truss beam design and construction site, etc., focusing on the long-distance sliding construction technology of long-span steel structure.
2.1 Sliding Construction
The construction features of this project are a large mass of the main arch, a large span, a similar structure of 16 arch space frame shells, a tight construction period, large construction area, and multi-professional cross-operation construction. Because the large crane cannot assemble and lift the main arch steel structure on the floor, the installation scheme of using the large crawler crane to lift directly into position cannot be realized. Because the main arch span is too large, the hoisting radius is large, if from both sides of the hall using large crane hoisting, needs huge lifting machinery, the choice is very difficult, and the construction cost is high; If the use of full hall scaffolding for high-altitude bulk, due to the installation of large workload, short installation period, construction quality and safety is difficult to ensure and other factors, is not a feasible installation scheme. After comprehensive consideration, the main arch steel structure is assembled into a standard “bamboo leaf” slip unit at the upper altitude of the assembly site at the north end of the central hall, and then the sliding installation scheme is adopted, which accumulates the slip of the 16 main arch steel structures one by one by using the super large hydraulic synchronous sliding technology.
2.2 Overview of sliding construction
The central hall roof is divided into 16 sliding units in the north-south direction according to the structure. Each slip element is composed of two truss main arches and A double-layer mesh shell between the prominent arches as A loose slip element, and three groups of slip supports and six slip tracks are arranged below the slip element. The tracks are arranged on the a-axis concrete pedestal (2), and the C, D, F, and G axes (1 each). For different floor structures, the corresponding sliding truss beams are added after calculation under the sliding track to ensure the safety of the structure. On the north side of the hall, the distance of the sliding unit is extended for setting up the sliding bracket and assembling the tire frame in the air. After the lifting and assembly of each section of the sliding unit is closed, the hydraulic synchronous sliding technology will gradually push the sliding unit to the design position. Then unload the frame, transfer the load of the main arch steel structure from the sliding support frame to the concrete frame structure, and complete the construction of the main arch steel structure of the central hall.
2.3 Block lifting of slip unit
The mass of a single sliding unit is 541T, so it needs to be divided into reasonable blocks to lift it to the high-altitude positioning frame. The lifting of large blocks is the key and difficult point of this project, including the division of raising units, the selection of large cranes, the walking route and station of cranes, and the location of block assembly.
