+86 177 5193 6871
222, Block B, Diamond International, Guozhuang Road, Xuzhou, Jiangsu, China
The football stadium has a total construction area of 7965.60 square meters, with a single-story outdoor stand on the ground and a local three-story mezzanine, with a building height of 14.100m. The lower structure is a reinforced concrete frame structure, the upper part is a three-dimensional truss structure, and the design service life of the building is 50 years. The total number of seats in the stadium is 5,000, including 126 VIP seats.
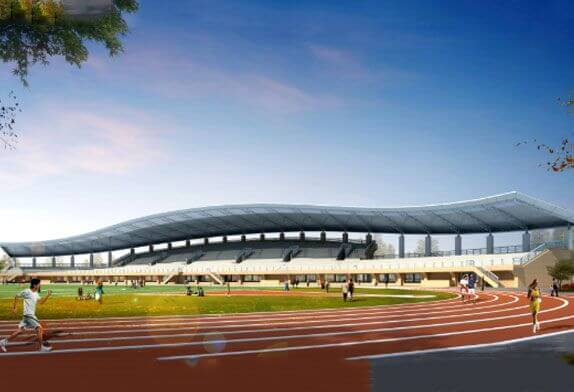
Figure 1 Overall rendering of the stadium truss
The football stadium is designed with a cantilevered steel structure truss, the plane length is 179.6m, the maximum cantilever span is 35m, the main truss is 25, and the secondary truss is 96. The arch trusses are mainly triangular three-dimensional trusses with a width of 2.0m and a mid-span thickness of about 2.964m. Because it is fan-shaped, the truss spacing varies from 6.529m to 10.429m, and the truss elevation varies from 12.497m to 24.216m. Steel structure design cornice height: from 16.466m-24.216m. The maximum cantilever length is 34m. Steel structure consumption: 281.5166T.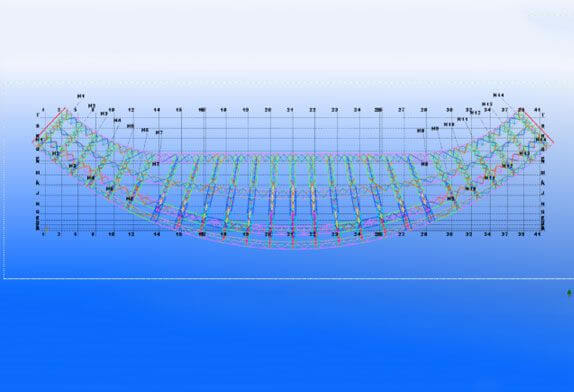
Figure 2 Stadium floor plan
The space tube truss structure is adopted, and a large number of intersecting ports are used between the chords and web members of the truss. The machining accuracy of the intersecting ports directly affects the assembly accuracy and welding quality of the components. Therefore, the intersecting port cutting is a major focus of this project.
The main truss is 2m wide and about 3m high. It needs to be assembled and welded on-site, and the assembly workload is huge. The steel structure roof is novel and beautiful, and it is very difficult to control the assembly accuracy.
The main truss is the roof load-bearing system of the entire roof. At the same time, the joints are connected by multiple pipes, the welds are dense, and some of the welds overlap. The welding quality will be related to the safety function of the entire structure.
Since the construction personnel are assembling at high altitudes, there are no suspension points for the safety belts during construction and walking, which brings greater difficulty to construction safety.
The parts of the cantilevered trusses are determined through calculation and simulation analysis, temporary support frames are set at the ends of the unit trusses, and auxiliary materials such as H-beam and angle steel are used to make the truss as a whole. , steel plates are laid on the ground, and temporary supports stand on the steel plates. The single section is 2m×2m, the step height is 3m, the vertical rod is made of φ140×4mm steel pipe, and the web rod is made of L50×4mm angle steel. Prevent deflection of individual trusses.
In order to reduce the secondary reverse transportation of components and the actual conditions of the site, the first assembled tire frame is set in the P-axis. According to the characteristics of the project and the characteristics of the above-mentioned main truss, the maximum weight of the truss section is 12.456T. Use the flat assembly method for assembly, and control the overall deflection and assembly accuracy of the truss. After the installation and welding of the overall cantilever structure is completed, two 80T trucks are used for hoisting, and the central axis 21 axes is first installed, and then the 21-H1 axis/21-H14 axis is installed.
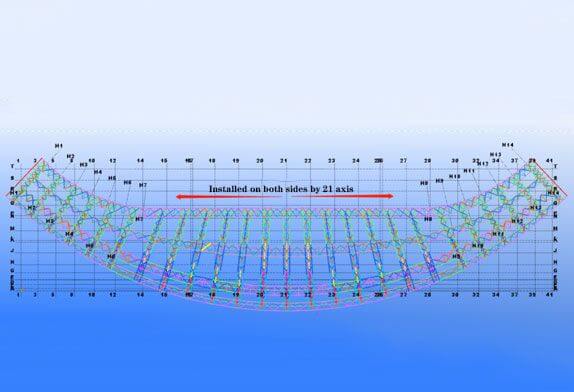
Figure 3 Stadium truss installation sequence diagram
(1) The finished components must have a quality certificate, and the specifications, dimensions, appearance and other items shall be inspected and accepted according to the regulations. For out-of-tolerance or deformed components should be repaired and corrected.
(2) There are 4 cable wind ropes in the middle of each individual temporary support tire frame, and the cable wind ropes are made of φ12 steel wire ropes. The bottom is fastened to the stand or to a nearby ground anchor.
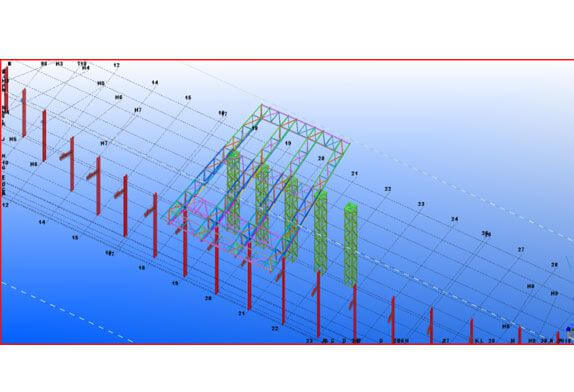
Figure 4 Stadium installation design=
(3)The hoisting point of the truss is selected at the top chord of the truss, and at least 4 hoisting points are selected for each hoisting time, and the hoisting point is selected at the top chord node. For hoisting, a crane is stationed outside the stadium and inside the stadium for double-machine hoisting.
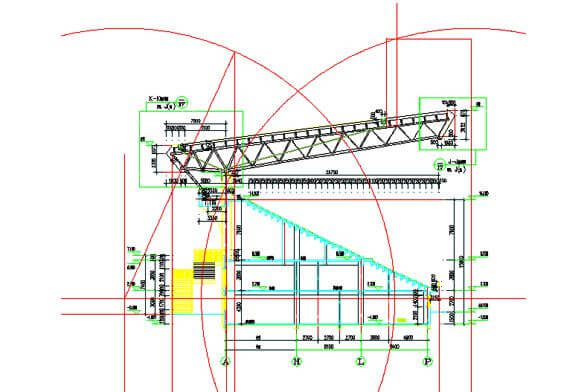
Figure 5 Stadium crane layout plan
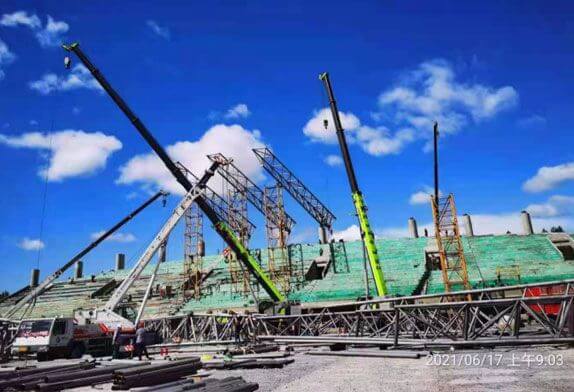
Figure 6 Stadium site construction drawing
(4) The number of steel pipes at the intersecting nodes of this project is up to 7. During the detailed design process, the sequence and numbering of the pipe fittings shall be carried out in strict accordance with the conditions of pipe diameter, wall thickness, and tensile and compressive effects of rods. During the construction process, the construction shall be carried out in strict accordance with the deepening drawings.
(5) For the measurement of deflection, the deflection can be checked by measuring the elevation of the quarter point of the lower chord of the pipe truss by the level and the tower ruler. The plane control network of this project is divided into 5 control points, which are K1–K5:
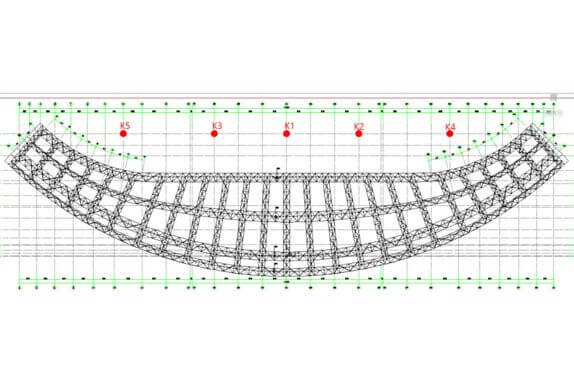
Figure 7 Layout of stadium monitoring points
(6) The unloading construction plan of the pipe truss adopts the overall synchronous unloading and follows the construction principle of synchronous equidistant. At the same time, lower the unloading jack by 5mm. After adjustment, monitor technical parameters such as deformation and repeat the operation after no special changes. until the support point is fully loaded. Check the supported components according to the temporary support design drawings. If any deformed or bent components are replaced or reinforced, the parts that need to be reinforced (such as the stressed part of the jack) shall be reinforced to ensure overall structural safety during the unloading process.
(7) In order to ensure that the structure can reach the expected drop after unloading, a total station must be used to monitor the deformation of the entire structure during the unloading process. During the unloading process, it is necessary to monitor at all times, control the deformation of each control point at any time, and monitor whether the steel structure has a large deviation from the calculation results during the unloading process.
(8) Steel structure aerial work and bottom decoration work should be carried out separately to avoid ground operators staying or passing directly under the aerial work. Reasonably reserve the cross spacing to ensure safe operation at all times. Set up obvious operation warning signs, prohibit others from entering the construction area, and take corresponding emergency measures.
(9) For the high-altitude construction of steel structures, since there are no suspension points for the safety belts during the walking process of the construction personnel, safety ropes are set at the position of the secondary beams in the north-south direction of the roof, and the bottom trusses determine the walking route and install safety ladders, and set up safety ladders. The rope is provided for construction workers to walk and commute to and from get off work. To ensure the safety of construction workers.
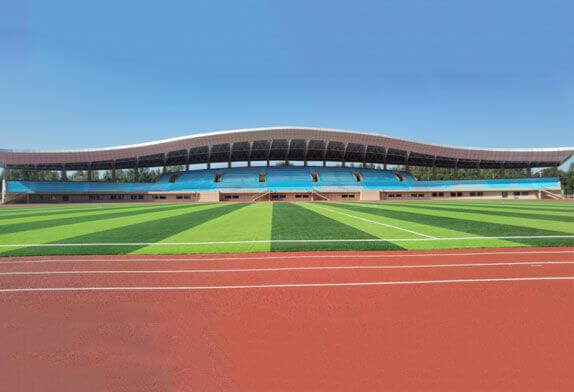
(1) By applying the construction technology and monitoring technology of this technology, the large cantilever special-shaped heavy steel truss can be safely constructed, the truss can maintain a stable state during the construction process, the quality is also guaranteed, and it can meet the design requirements after forming, Its visual effect is good, and the total cost is saved by 200,000 yuan compared with the conventional full house support and unloading methods.
(2) Combined with the actual situation of the construction site during construction, the overall assembly method is used to increase the workload of ground assembly, reduce the assembly of high-altitude parts, and reduce the construction risk when there are many three-dimensional cross-construction operations and limited operating surfaces. Effectively shorten the construction period and ensure the on-time delivery of the project.
(3) The construction technology and monitoring technology of this technology provide integrated and refined construction analysis and control technology for the steel truss construction with increasing complexity, that is, the simultaneous stress and deformation monitoring is introduced in the construction of the steel truss , according to the monitoring results, feedback the structural installation situation at any time, forming a construction monitoring cycle stage, and finally successfully completed and meet the design requirements.
(4) This technology provides a basis for the monitoring research and practice of nonlinear problems such as stress and deformation during the construction of steel structures, which reflects the leap-forward development of my country’s steel structure informatization construction technology, and has achieved significant economic and social benefits. benefit.
