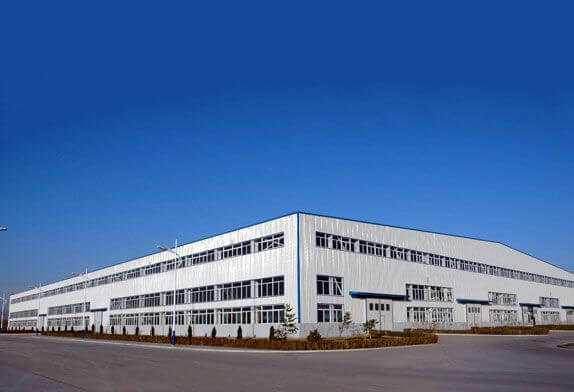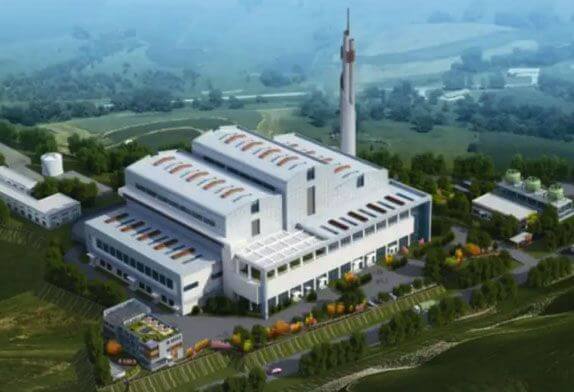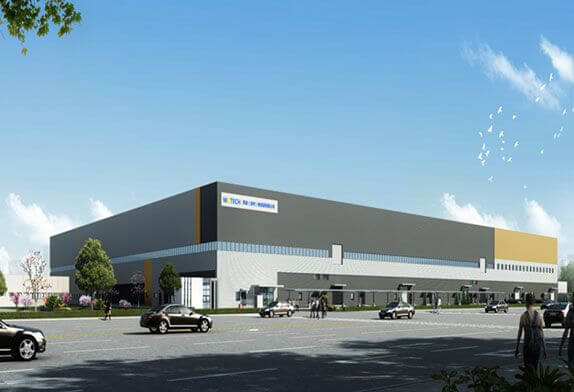+86 177 5193 6871
222, Block B, Diamond International, Guozhuang Road, Xuzhou, Jiangsu, China

Compared with the traditional reinforced concrete structure industrial building, the multi-story light steel structure warehouse building is simpler in terms of the overall structure. It needs to use relatively few materials in the construction process and is lighter in weight, which can effectively meet the current industrial production needs of our society. Due to its relatively small use of materials and low construction difficulty, the cost is more acceptable to all parties. From the perspective of environmental protection, steel is a green and environmentally friendly building material that can be recycled and produces less construction waste during the construction process, which is also conducive to promoting sustainable economic and social development. In terms of service life, the natural service life of a traditional structure factory building is generally 50 years, while the service life of a light steel structure house is above 60 years. Tests have shown that under the condition of ensuring the quality of construction materials and proper design, the service life of light steel houses exceeds 75a, and the service life of exterior wall decoration layers can reach more than 30a (except for tiles).
In the construction process of multi-story light steel structure industrial plant buildings, profiled steel plates and sandwich metal panels are mainly used for construction. In this way, the industrial plant buildings can obtain a relatively good thermal insulation effect, and at the same time, the related warehouse buildings are also intact after the construction is completed. More beautiful. Taking the profiled steel plate as an example, the profiled steel plate currently used in the construction of light steel structure workshops uses hot-dip galvanized steel sheets and colored galvanized steel sheets as the main raw materials in the production process, and forms waves by rolling and cold bending. A dead load of related materials is usually 0.1~0.18kN/m². If the owner unit has the need for thermal insulation during the construction process, it can use double layers, and glass fiber, polyurethane Filling with other materials to achieve an insulation effect.
From the above content, it can be found that in the construction process of a multi-level light steel structure warehouse building, the application of a light enclosure structure can effectively reduce the weight of the factory building and enhance its load-bearing capacity.
Secondly, compared with traditional industrial buildings, multi-story light steel structure factory buildings are also higher in terms of overall floor height. During the construction process of traditional factory buildings, the story height is restricted by its own structural strength, load-bearing capacity, and other factors, resulting in the inability of some factory buildings to fully adapt to the production activities of the factory after the completion of construction. The multi-story light steel structure industrial plant is less affected and restricted in these aspects, and the floor height design is freer. Taking the actual situation as an example, the height of the common multi-story light steel structure industrial factory buildings in my country is usually 4~8m, and the volume of the factory buildings is also larger than that of traditional factories, which can better meet the needs of various current industrial production activities. In addition, the construction speed of multi-story light steel industrial plants is significantly faster than that of traditional plants. During the construction process of the relevant factory building, its design, production, and construction are highly integrated. No welding work is required on-site, so the overall construction speed is fast, and it can be quickly put into the actual production process of the factory.

In the actual design and construction process of the multi-story light steel structure factory building, the pure frame structure and the frame support structure can be selected according to the use requirements, and the corresponding structural layout can be reasonably selected to further reduce the steel consumption of the factory building and save construction costs. In some industrial plants, because related production activities require relatively close mechanical equipment placement and pipeline layout, etc., if there are more supports inside the plant during this process, the actual equipment placement and pipeline layout will be affected. have a direct impact. In this case, the relevant factory buildings often choose a pure frame structure during the construction stage, so as to provide sufficient space for the relevant layout. Under this structure, the construction of the factory building usually uses box columns, H-shaped columns, and I-shaped columns Beam composition. On the whole, the pure frame structure has a more flexible plane layout method during the construction process, which can provide a wider internal space for the production activities of related factories, and the rigidity of each part of the structure also has strong uniformity and earthquake resistance. ability. It is precisely because of these advantages of the light steel structure factory building with pure frame structure that more and more enterprises choose this structure factory building at present. The frame support structure has the characteristics of significant material saving, simple form and high lateral stiffness. In the specific construction design, the frame support structure is mainly composed of I-shaped beams and columns, and the support can be supported by X-shaped and herringbone. The overall structure is horizontal load-bearing. Under this structure, flexible tie rod support structure can be selected, and rigid round steel pipes can be used as supports for the construction of columns.
In the construction process of multi-layer light steel structure workshops, color-coated profiled steel plates and sandwich steel plates have been widely used. The use of this material for the wall construction of industrial plants can achieve good thermal insulation effects. At the same time, the use of this material also greatly reduces the weight of industrial plants. The entire construction process is relatively simple, and the final effect after completion is beautiful. In the actual construction process, relevant personnel should focus on the selection of the floor of the steel structure workshop. In order to ensure the subsequent use of the workshop, materials with strong rigidity and bearing capacity must be selected in the selection of the floor. The profiled steel plate composite floor is to lay profiled steel plates on the steel beams, and then pour reinforced concrete with a thickness of 100~150mm on the steel plates. Since the steel beams and profiled steel plates are mainly fixed by bolts, relevant units and personnel need to fully consider the combination method between steel beams and floor slabs during the specific design stage. method, and ultimately effectively reduce the amount of steel used in the construction process, and can increase the overall height of the floor. In the construction stage, you can also choose a combination of prefabricated panels for construction. This method is to lay prestressed reinforced concrete thin slabs on the corresponding steel beams and pour a certain thickness of concrete on them. Construction in this way can reduce the amount of steel used, which is conducive to the control of the construction cost of the plant.

In the design and construction process of multi-story light steel structure workshop buildings, related design work is an important prerequisite to ensure the smooth development of a series of follow-up works. Relevant units and personnel should fully pay attention to various factors that may affect the progress of the construction process before construction, and form a design plan that meets the actual production needs of the plant through comprehensive planning of these factors. Judging from previous work, first of all, the natural environment and topography of the construction site are important factors that affect the entire design and construction process. Based on this, designers need to fully understand the local natural environment, climate conditions, hydrological conditions, etc. before starting the design. Secondly, in the stage of design, it is also necessary for the relevant designers to evaluate whether the material transportation and material performance during the construction process can meet the actual needs, so as to avoid the increase in the construction cost of the plant due to material transportation problems during the construction stage. At the same time, the main construction material of the light steel structure workshop is steel. Under normal storage conditions, the construction material is easily affected by the natural environment and corrodes. This phenomenon is obviously unfavorable to the construction of the factory building, so the selection of anti-corrosion measures should also be considered in the design process. In order to avoid the problem of insufficient connection between all parties in the subsequent construction process, during the design stage, the staff also needs to mark and explain the model and service life of the building materials to ensure effective cooperation between various units during the construction process. Finally, after the design drawings of the factory building are completed, the relevant units should jointly review the drawings with the construction unit and the owner unit to ensure that the design plan can meet the owner’s production needs to the greatest extent. The review and discussion work at this stage is also conducive to the early detection of unreasonable problems in the design, and timely revisions to improve the overall construction efficiency.
Earthquake resistance is one of the most critical difficulties in the design of related factory buildings. If the steel structure factory building after completion lacks sufficient earthquake resistance capability, it will easily lead to collapse, subsidence, and fracture during the earthquake process, which not only seriously interferes with the operation of related enterprises. The normal production process will also pose a greater threat to the safety of personnel. According to the requirements of the “Code for Seismic Design of Buildings”, steel structure buildings need to be calculated in combination with different parameters such as fortification classification, intensity, and building height to determine their seismic rating. Taking Category C buildings as an example, if the height of the building exceeds 50m and the intensity is 6, the seismic rating of the building shall not be lower than 4. For multi-story steel structure factory buildings, there is no clear regulation on the seismic level, and most of them are considered from the perspective of earthquake force. According to the characteristics of different components and for different fortification intensities, structural reinforcement measures are taken to meet the seismic requirements of the factory building. Based on this, strengthening the seismic design is the key point in the design of multi-story light steel structure factory buildings. From the actual situation, in order to strengthen the seismic capacity of the light steel structure factory building, the relevant personnel can adopt the following schemes in the design process:
①Steel structure topography design. In order to improve the seismic capacity of the high-rise steel storage building, the relevant personnel can first consider the ground factors. For example, by selecting an area with relatively solid land for the construction of the workshop, the ground is more solid and its stability will be relatively good. Therefore, it can be used in certain areas. Improve the earthquake resistance of the plant to a certain extent. At the same time, in the stage of land selection and plant construction, it is also necessary to reduce the resonance phenomenon as much as possible. In addition, if the soil quality in the construction area is relatively weak, sand pile reinforcement and soil replacement can be used during the construction process to increase the bearing capacity of the ground and reduce the impact of earthquakes on the factory building.
② Proper structural design. In the design of steel structure workshops, common structures include frame structure, frame central support structure, frame eccentric support structure, etc. Among them, the overall rigidity of the frame structure is relatively strong, and the factory building under this structure will achieve a relatively good anti-seismic effect. The frame support structure is also more prominent in terms of earthquake resistance due to the reasonable connection of its various structures. For example, the strong lateral force resistance effect of the frame center support structure can ensure its integrity in an earthquake.
③Earthquake joint design. In order to promote the improvement of the seismic capacity of the relevant workshops, reasonable seismic joint design is also one of the solutions that can be adopted in related work. This method is to divide the house into multiple simple independent parts and set corresponding gaps between each part to avoid the collision of each part during the shaking process and ensure the integrity of each part. During the design process, relevant personnel can make reasonable settings according to the current industrial plant. Taking the actual situation as an example, when the factory building is lower than 15m, the width of the seismic joint can usually be selected to be 120mm; if the height of the factory building is higher than 15m, it can be increased according to the actual situation, thereby improving the earthquake resistance of the building.
④Steel column base design. In the process of designing steel structure workshops, the application of steel column feet can also effectively improve the seismic performance of buildings. In the stage of steel column foot design, two types of hinged column foot and rigidly fixed column foot can be selected. At the same time, relevant personnel should also conduct a systematic analysis of the embedded depth during the application process. Only under the premise of ensuring that the buried depth meets the requirements can the seismic capacity of the relevant factory buildings be fully guaranteed.
The main material of the steel structure workshop is steel. During the process of being put into use, the steel is relatively susceptible to corrosion due to environmental factors. This phenomenon will pose a greater threat to the actual service life of the plant. From the specific situation, the steel structure of the relevant factory building has been exposed to the air for a long time. There is a lot of moisture in the air, and the hydrogen ions and hydroxide ions in it will cause the electrochemical corrosion of steel. In the face of possible corrosion problems, it is necessary for the relevant designers to carry out targeted anti-corrosion designs, such as the use of anti-rust primers and topcoats for some exposed areas of light steel structure workshops so that they are in contact with the air Insulate to prevent corrosion problems. According to past work experience, the corrosion problems faced by light steel structure workshops indoors and outdoors are different. Usually, in the process of indoor anticorrosion treatment, ensuring that the thickness of the anticorrosion coating is about 100 μm can play a role. Relatively good anti-corrosion effect. The outdoor environment is relatively complex, and the anti-corrosion requirements are relatively high. The anti-corrosion coating can be increased to about 150-200 μm, so as to achieve an anti-corrosion effect. If the overall production environment of the relevant workshop is harsh and there are many acidic substances, the original anti-corrosion measures are often difficult to achieve the effect. Therefore, the use of acid-proof paint can be used to reduce the impact of acidic substances on the steel structure. In addition, relevant personnel needs to fully consider the fire performance of steel structure workshops during the design process. After the temperature rises, the tensile strength of steel will decrease significantly. As the temperature continues to rise, the performance will continue to decrease, which will lead to problems such as the collapse of the steel structure workshop, threatening the safety of personnel and property. Based on this, in the design process of light steel structure workshops, according to the actual industrial production and environmental requirements, it is important part to use heat-resistant and refractory materials for the workshops, so as to ensure the fire performance of steel structure workshops.
During the actual construction process of multi-story light steel structure factory buildings, there may be more obvious problems such as water leakage and rain leakage on the relevant roofs, which will affect the production activities inside the factory buildings. In response to this situation, relevant personnel needs to do a good job in waterproof design during the design process. In the previous design, the commonly used method is to ensure that the roof of the light steel factory has a certain slope, so as to prevent the problem of water accumulation on the roof. After clarifying the roof slope of the relevant factory buildings, the height of the roof purlins should be designed as the highest height to avoid the problem of downward deflection caused by uneven roofs. At the same time, relevant personnel should also strengthen the processing of the structural details of the plant during the design and construction process. Taking the actual situation as an example, if the relevant personnel do not apply the anti-seepage process correctly during the design and construction stages, it will lead to a greater risk of leakage when the plant is put into use. In some cases, the relevant designers did not consider the need to increase the exhaust port on the thermal insulation roof, which resulted in the inability to effectively discharge the corresponding gas during the water evaporation process inside the factory building, reducing the waterproof and anti-seepage capabilities of the factory building. In addition, during the construction of light steel structure workshops, the selection of materials is also a crucial part. Only by ensuring that the materials selected for the relevant construction work meet the requirements can their waterproof and anti-seepage capabilities be enhanced.
