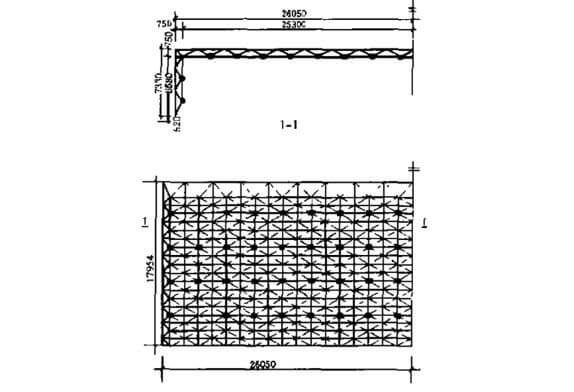+86 177 5193 6871
222, Block B, Diamond International, Guozhuang Road, Xuzhou, Jiangsu, China
1. Project Overview
The Architecture Culture Center has a total construction area of 80,000 m². It is a multi-functional comprehensive building with a prominent central part and symmetrical left and right wings with a unique style. The convention and exhibition center adopts a large-span curved steel space frame roof, with colored galvanized sheets on the top, and lighting windows in some parts. The entire space frame is a sloping roof with a low front and a high back. The elevation is 44.80m. There is a 17.954m vertical space frame at the front end of the space frame for hanging the glass curtain wall. The dead weight of the entire glass curtain wall (except the vertical space frame) is 42.37t. The sloping roof space frame is suspended for such a large area and heavy load on the basis of the cantilever of 10m, which is the first time in China.

FIG. 1 Plane and elevation of the space frame stricture

Figure 2. Plane and front elevation of vertical space frame
The plane, cross-sectional dimensions, and the position of the support of the space frame of the China Architecture and Culture Center are as Figure 1 shows. The horizontal and vertical views of the vertical space frame are shown in Figure 2. The sloping roof space frame is a point-supported space frame, and the front row of supports is 10m away from the front end of the space frame. The load of the glass curtain wall is entirely borne by the sloping roof space frame and is not allowed to be directly transmitted to the lower structural layer. The design adopts the positive quadrangular pyramid space frame and the lower chord support. The lateral stability of the glass curtain wall under the action of wind load is the difficulty and key of the design. Due to the long overhang distance and poor stability of the sloping roof space frame, the vertical deflection is inconsistent throughout the entire span (53.1m), resulting in poor overall rigidity in the glass curtain wall plane. In addition, the connection between the glass curtain wall and the sloping roof space frame bolt ball is also challenging to ensure that the glass curtain wall and the sloping roof space frame work together. In order to solve the above problems, on the basis of repeated demonstrations, it was decided to use a vertical space frame to bear the load of the curtain wall, which not only solves the connection problem but also ensures that there is no relative displacement between each glass of the curtain wall.
After combining the sloping roof space frame with the vertical space frame, it is found by calculation that the influence of the glass curtain wall load on the sloping roof space frame is mainly reflected in the range of the cantilever span and the next span, and has little effect on the space frames of other spans. Therefore, three-layer space frames are used in the cantilever span and the latter span, while different spans still use double-layer space frames, which not only reduces the vertical deflection of the sloping roof space frames but also increases the thickness of the double-layer space frames—reduced, thereby reducing the project cost. According to the load situation, the space frames are changed from 3mX2.25m, 2.1mX2.25m provided by the original civil design to 3mX3m, 2.8mX3m. In this way, the space frame number of the entire sloping roof space frame is reduced by 30%, which makes the structural design more reasonable. The thickness of the space frame provided by the original civil engineering design is 3m. Due to the combined structure of double-layer, three-layer, and vertical space frames, the thickness of the three-layer space frame is 3m, and the thickness of the double-layer space frame is reduced to 1.8m, the thickness of vertical space frames is 0.75m.
