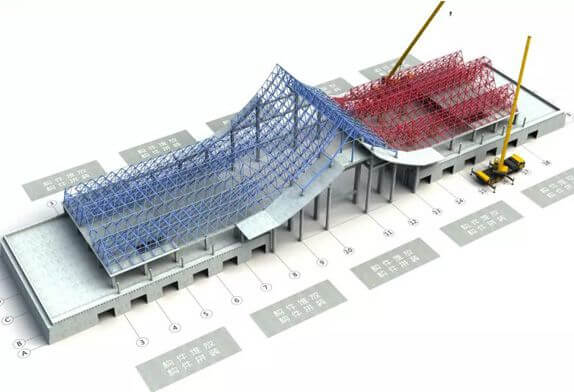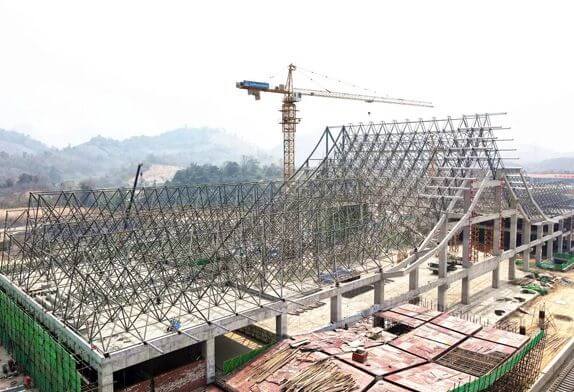+86 177 5193 6871
222, Block B, Diamond International, Guozhuang Road, Xuzhou, Jiangsu, China
The design of the space frame structure should conform to the requirements of the relevant specifications of each country, and combine the characteristics of the space frame structure to carry out a specific design, which can be generally divided into three stages: a model analysis, space frame calculation and construction drawing adjustment.
1) Model analysis stage. Attention should be paid to the division of the initial space frame unit size, the selection of the thickness of the space frame, and the determination of key points such as adjusting the position of the support on the plane. For the space frame edge, the adjustment of the support position, should comply with two to meet the principle of repeated adjustment, that is, not only to meet the structural characteristics of the frame force, but also to meet the architectural shape, and adjust the model close to the level required by the drawings; Should be familiar with CAD 3d commands and corresponding space modeling tools, speed up modeling.

2) Space frame structure calculation stage. Space frame computing process, the Settings of the support conditions, the input of the load, and operating mode of the combination, as well as the results of adjustment important link, should cause enough attention, specifically including wind load can accurately input, to solve the problem of bearing components in the real situation of simulation is accurate, working condition of a combination of subentry coefficient setting in considering whether appropriate, For the calculation of the structure of internal force or deflection does not meet the requirements of the code of the adjustment method to master, as well as for the geometry of the variable situation of the inspection and the space frame structure of the connection node for bolt size control is appropriate.
3) Construction drawing adjustment stage. The construction drawing adjustment stage is mainly node construction drawing calculation and processing construction drawing. The horizontal frame generally chooses the horizontal plane as the datum plane, arc frame generally chooses the fitting plane is better, but the intersection of multiple arcs is best to re-use another datum plane to calculate; For the frame model in the calculation software, the position of the plane must be moved to the base point, otherwise, the drawing will produce a lot of minor Angle differences, affecting the installation of the space frame ball.
