+86 177 5193 6871
222, Block B, Diamond International, Guozhuang Road, Xuzhou, Jiangsu, China
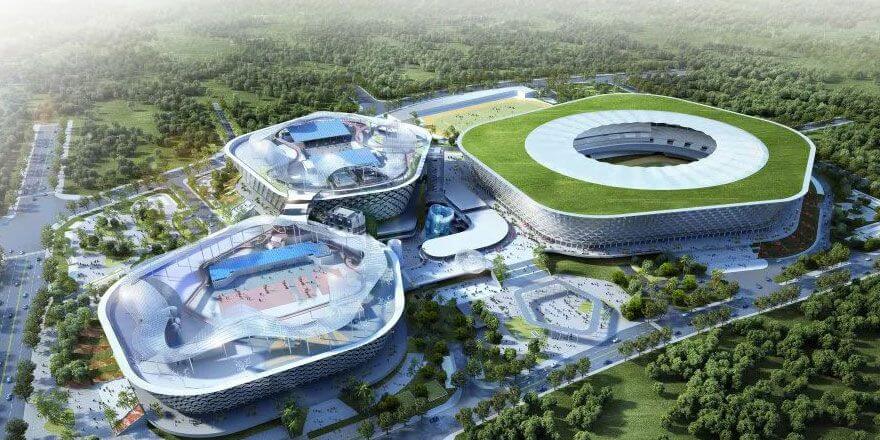
A sports hall center is a large-scale comprehensive sports & leisure venue. The construction content of the project includes “one venue and two venues”, that is, a stadium, a swimming pool, and a gymnasium.
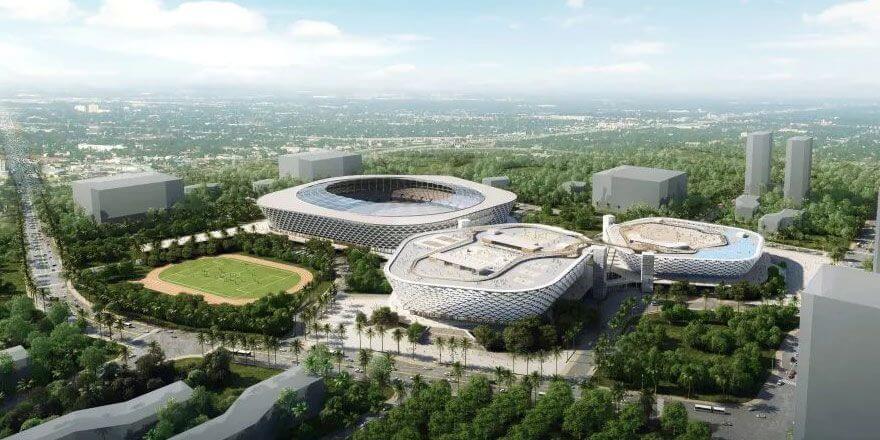
Two of them are Grade A competition venues. The swimming pool seats 3,231 seats, which can be used for diving, swimming, water polo, synchronized swimming, and other events.
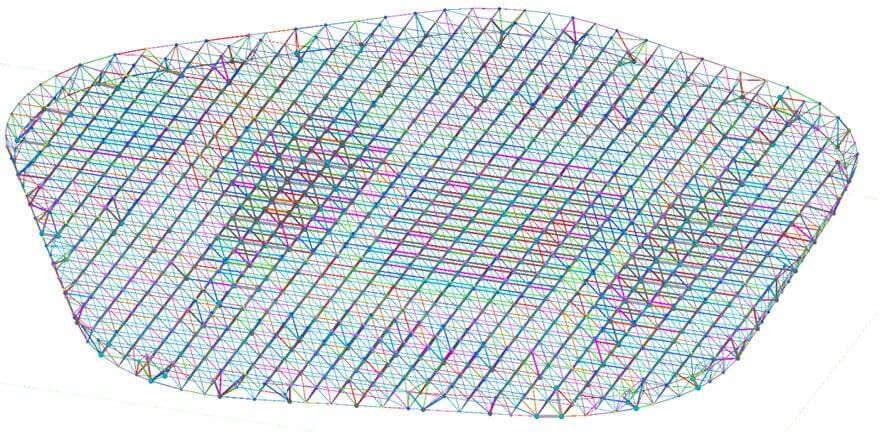
The steel structure roof of the swimming pool is a quadrangular pyramid welded ball space frame structure. The overall horizontal shape of the space frame is irregular “pentagonal”. The lower part of the roof is connected to the lower concrete frame structure through 94 spherical hinges. The total amount of steel used for roof trusses is 1200 tons
The Sports Center Project steel space frame welded ball joints multi-round pipes of different sizes The construction site is narrow and the construction period is tightly Combined with the characteristics of the construction site, the construction method of “internal jacking and external lifting in different areas” was finally adopted to make full use of the limited site resources. Effectively Control Construction Accuracy and Accelerate Construction Progress
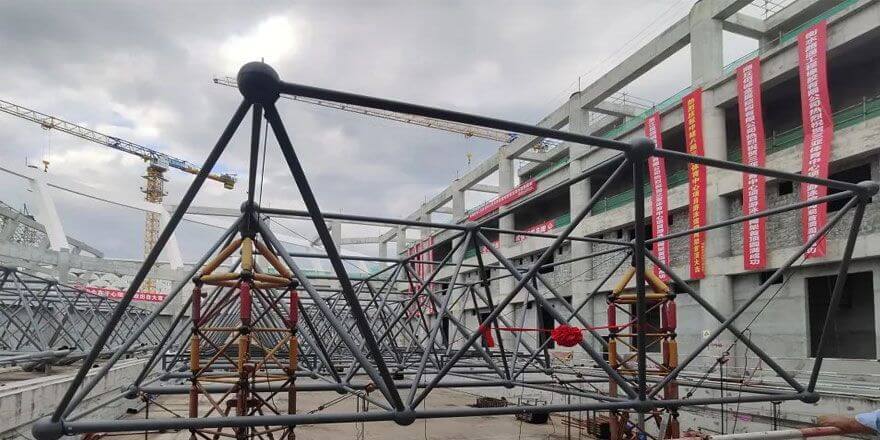
Due to the irregular shape of the steel space frame in the natatorium, there are many welded ball nodes and complex angles, involving hinge supports, supports, thick plate embedded parts, and round pipes with different diameters and welded balls. Geographically restrictive features made a detailed production disclosure and regional delivery plan for the processing plant, which saved precious time for the steel space frame ground assembly and subsequent jacking construction
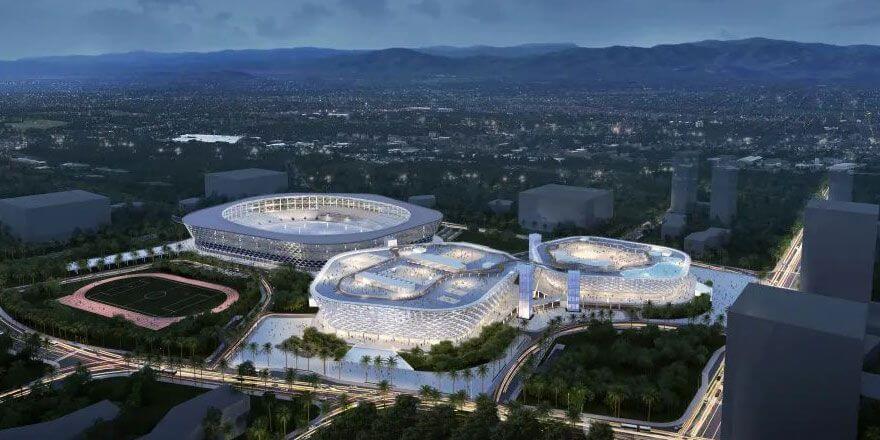
Prev: Airport Terminal Steel Space Frame Structure Roof Metallic Building Construction
Next: Prefab Corridor Project Metallic Building Steel Structure Roof For T3B Airport terminal
