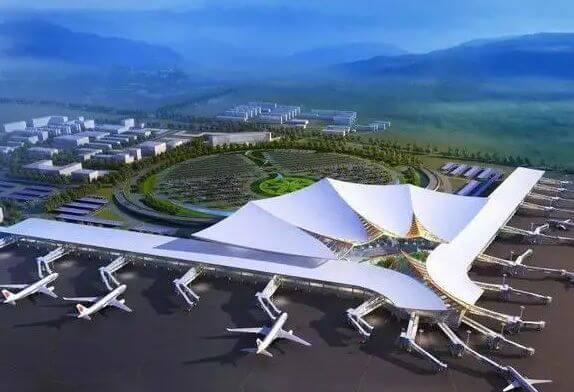+86 177 5193 6871
222, Block B, Diamond International, Guozhuang Road, Xuzhou, Jiangsu, China

The steel structure of the newly built T3 Terminal at Gongga International Airport in Lhasa, Tibet, was capped Thursday, marking the completion of construction of the main structure and the overall framework of the terminal and the complete renovation of the project.
The roof of Terminal T3 is in the shape of lotus petals, and its technology is mainly steel structure roof trusses. To ensure the supply of steel structure materials such as trusses, centripetal bearings, and rods in place, the project department of China Construction Eighth Engineering Bureau made unified deployment of steel and other materials and completed the procurement of 10,000 tons of steel within a month. The steel used in the construction of the steel structure on site was shipped from Chengdu via Qinghai-Tibet Line, via Xining and Golmud, over Tanggula Mountain Pass, and arrived at Gongga Airport. The transportation distance was more than 3,000 kilometers, and the total transportation times reached more than 330 times.
The building height of the landside roof of the main roof in the central area of T3 Terminal is 31.960m ~ 44.736m, with a circular projection length of about 314m, a radial projection length of about 132m, and a maximum span of about 58.7m. The steel truss structure system under axial stress is adopted, and the truss is arranged along with the annulus layer by layer. The vertical members supporting the main roof in the central area adopt tree-shaped bifurcated columns. The bifurcation column at the upper end of the tree column is made of a shuttle-shaped round steel pipe, which is hinged at both ends and mainly bears axial pressure. The lower part of the tree column is a concrete-filled steel tubular column, which is connected with the internal floor structure of the terminal building.
In the construction stage, we cooperate with the steel structure implementation unit and rely on the design concept and the sensitive property of steel structure material to temperature to accurately control the temperature difference of truss closing by calculation to be less than 25°, and ensure the overall deformation of steel roof within the design allowable range, to ensure the smooth implementation of the project.
